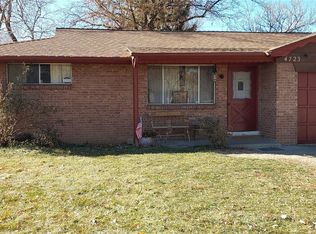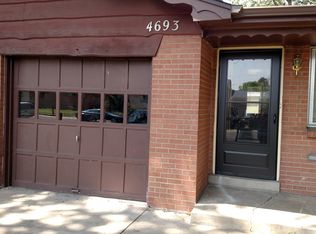Sold for $422,000
$422,000
4733 Everett Court, Wheat Ridge, CO 80033
2beds
956sqft
Duplex
Built in 1968
6,330 Square Feet Lot
$403,300 Zestimate®
$441/sqft
$2,027 Estimated rent
Home value
$403,300
$375,000 - $432,000
$2,027/mo
Zestimate® history
Loading...
Owner options
Explore your selling options
What's special
Nestled in a prime location, this home boasts a private, lush yard with meticulous landscaping. Enjoy the convenience of sprinklers and drips in both the front and backyard, along with newer flatwork. The property includes RV/recreational parking, a 1-car attached garage, enough parking for 4!. Inside, the updated kitchen and bathroom feature granite counters, while the breakfast bar and eat-in kitchen offer a cozy dining experience. The home also includes a newer shed and water heater. Just blocks from Anderson Park/Pool and Clear Creek Trails, and with easy access to I-70, downtown Wheat Ridge, West Highlands, and Old Town Arvada, this location is unbeatable. Whether you're entertaining in the updated kitchen or relaxing in the beautifully landscaped yard, this home offers the perfect blend of comfort and convenience.
Zillow last checked: 8 hours ago
Listing updated: October 01, 2024 at 11:14am
Listed by:
Carrie Craig 303-519-9099 carriecraig@8z.com,
8z Real Estate
Bought with:
Lindsey Friedman, 100052127
Colorado Home Realty
Source: REcolorado,MLS#: 7584247
Facts & features
Interior
Bedrooms & bathrooms
- Bedrooms: 2
- Bathrooms: 1
- Full bathrooms: 1
- Main level bathrooms: 1
- Main level bedrooms: 2
Primary bedroom
- Level: Main
Bedroom
- Level: Main
Bathroom
- Level: Main
Kitchen
- Level: Main
Laundry
- Level: Main
Living room
- Description: See Floorplan In Photos For Measurements
- Level: Main
Heating
- Baseboard
Cooling
- Air Conditioning-Room
Appliances
- Included: Dishwasher, Disposal, Dryer, Microwave, Oven, Refrigerator, Washer
- Laundry: In Unit
Features
- Basement: Crawl Space
- Common walls with other units/homes: 1 Common Wall
Interior area
- Total structure area: 956
- Total interior livable area: 956 sqft
- Finished area above ground: 956
Property
Parking
- Total spaces: 1
- Parking features: Garage - Attached
- Attached garage spaces: 1
Features
- Levels: One
- Stories: 1
- Patio & porch: Covered, Front Porch, Patio
- Exterior features: Private Yard
Lot
- Size: 6,330 sqft
Details
- Parcel number: 501713
- Special conditions: Standard
Construction
Type & style
- Home type: SingleFamily
- Property subtype: Duplex
- Attached to another structure: Yes
Materials
- Brick, Frame
- Roof: Composition
Condition
- Year built: 1968
Utilities & green energy
- Sewer: Public Sewer
- Water: Public
Community & neighborhood
Location
- Region: Wheat Ridge
- Subdivision: Wheat Ridge
Other
Other facts
- Listing terms: Cash,Conventional,FHA,VA Loan
- Ownership: Individual
Price history
| Date | Event | Price |
|---|---|---|
| 9/9/2024 | Sold | $422,000+0.5%$441/sqft |
Source: | ||
| 8/20/2024 | Pending sale | $420,000$439/sqft |
Source: | ||
| 8/15/2024 | Listed for sale | $420,000+37.7%$439/sqft |
Source: | ||
| 8/21/2019 | Sold | $305,000+1.7%$319/sqft |
Source: Public Record Report a problem | ||
| 7/23/2019 | Pending sale | $299,900$314/sqft |
Source: Brick & Main Real Estate #7794150 Report a problem | ||
Public tax history
| Year | Property taxes | Tax assessment |
|---|---|---|
| 2024 | $2,435 +7.3% | $26,267 |
| 2023 | $2,270 -1.4% | $26,267 +7.8% |
| 2022 | $2,303 +17.3% | $24,366 -2.8% |
Find assessor info on the county website
Neighborhood: 80033
Nearby schools
GreatSchools rating
- 7/10Peak Expeditionary - PenningtonGrades: PK-5Distance: 0.5 mi
- 5/10Everitt Middle SchoolGrades: 6-8Distance: 0.9 mi
- 7/10Wheat Ridge High SchoolGrades: 9-12Distance: 1.4 mi
Schools provided by the listing agent
- Elementary: Pennington
- Middle: Everitt
- High: Wheat Ridge
- District: Jefferson County R-1
Source: REcolorado. This data may not be complete. We recommend contacting the local school district to confirm school assignments for this home.
Get a cash offer in 3 minutes
Find out how much your home could sell for in as little as 3 minutes with a no-obligation cash offer.
Estimated market value$403,300
Get a cash offer in 3 minutes
Find out how much your home could sell for in as little as 3 minutes with a no-obligation cash offer.
Estimated market value
$403,300

