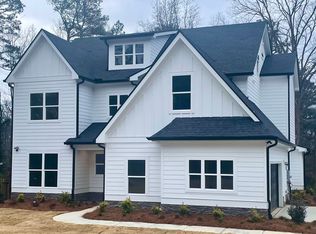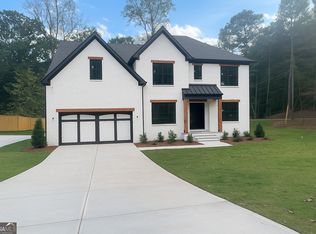Closed
$740,000
4733 Eidson Rd, Dunwoody, GA 30360
4beds
2,496sqft
Single Family Residence
Built in 1977
0.6 Acres Lot
$727,200 Zestimate®
$296/sqft
$3,412 Estimated rent
Home value
$727,200
$669,000 - $785,000
$3,412/mo
Zestimate® history
Loading...
Owner options
Explore your selling options
What's special
Live in style and comfort in this beautifully updated 4-bedroom, 3-bathroom home tucked away on a quiet cul-de-sac in the heart of Dunwoody. From gleaming hardwood floors and granite countertops to a bright sunroom with brand-new LVP flooring, every detail has been thoughtfully upgraded. The spacious layout includes a bedroom and full bath on the main level, perfect for guests or a home office. Step out onto the refreshed back deck with new stairs, then unwind by the firepit in the private, fenced backyard surrounded by mature trees. Upstairs, the primary suite offers a relaxing retreat with a walk-in closet, dual vanities, and a stand-up shower. A new built-in bookcase adds a custom touch to the living space. Just one mile from Brook Run Park and minutes from Buford Hwy's best dining, plus two nearby MARTA stations, this home combines convenience, comfort, and charm.
Zillow last checked: 8 hours ago
Listing updated: August 08, 2025 at 02:17pm
Listed by:
Alishan Nanji 678-779-1289,
Virtual Properties Realty.com,
Alishan Nanji 678-779-1289,
Virtual Properties Realty.com
Bought with:
Mary Kim, 432279
Virtual Properties Realty.com
Source: GAMLS,MLS#: 10537456
Facts & features
Interior
Bedrooms & bathrooms
- Bedrooms: 4
- Bathrooms: 3
- Full bathrooms: 3
- Main level bathrooms: 1
- Main level bedrooms: 1
Dining room
- Features: Seats 12+
Kitchen
- Features: Breakfast Bar, Kitchen Island, Walk-in Pantry
Heating
- Central, Forced Air, Natural Gas, Zoned
Cooling
- Ceiling Fan(s), Central Air, Electric, Zoned
Appliances
- Included: Dishwasher, Disposal, Double Oven, Dryer, Gas Water Heater, Microwave, Washer
- Laundry: In Hall, Mud Room
Features
- Beamed Ceilings, Bookcases, Double Vanity, In-Law Floorplan, Walk-In Closet(s)
- Flooring: Carpet, Hardwood
- Windows: Double Pane Windows, Skylight(s)
- Basement: Daylight,Exterior Entry,Interior Entry,Unfinished
- Attic: Pull Down Stairs
- Number of fireplaces: 1
- Fireplace features: Family Room, Gas Log, Gas Starter
- Common walls with other units/homes: No Common Walls
Interior area
- Total structure area: 2,496
- Total interior livable area: 2,496 sqft
- Finished area above ground: 2,496
- Finished area below ground: 0
Property
Parking
- Total spaces: 2
- Parking features: Attached, Garage, Kitchen Level
- Has attached garage: Yes
Features
- Levels: Two
- Stories: 2
- Patio & porch: Deck, Screened
- Fencing: Privacy
- Has view: Yes
- View description: Lake
- Has water view: Yes
- Water view: Lake
- Waterfront features: No Dock Or Boathouse
- Body of water: None
Lot
- Size: 0.60 Acres
- Features: Cul-De-Sac, Open Lot, Private
- Residential vegetation: Wooded
Details
- Parcel number: 18 355 11 050
Construction
Type & style
- Home type: SingleFamily
- Architectural style: Brick 4 Side,Contemporary,Craftsman,Traditional
- Property subtype: Single Family Residence
Materials
- Vinyl Siding
- Roof: Composition
Condition
- Resale
- New construction: No
- Year built: 1977
Utilities & green energy
- Sewer: Public Sewer
- Water: Public
- Utilities for property: Electricity Available, Natural Gas Available, Sewer Available, Water Available
Green energy
- Water conservation: Low-Flow Fixtures
Community & neighborhood
Security
- Security features: Carbon Monoxide Detector(s), Security System, Smoke Detector(s)
Community
- Community features: Lake, Park, Playground, Pool, Street Lights, Swim Team, Tennis Court(s), Walk To Schools, Near Shopping
Location
- Region: Dunwoody
- Subdivision: Andover Heights
HOA & financial
HOA
- Has HOA: No
- Services included: None
Other
Other facts
- Listing agreement: Exclusive Right To Sell
Price history
| Date | Event | Price |
|---|---|---|
| 6/24/2025 | Sold | $740,000+5%$296/sqft |
Source: | ||
| 6/19/2025 | Pending sale | $704,900$282/sqft |
Source: | ||
| 6/5/2025 | Listed for sale | $704,900+4.8%$282/sqft |
Source: | ||
| 7/22/2024 | Sold | $672,500+7.6%$269/sqft |
Source: Public Record Report a problem | ||
| 6/17/2024 | Pending sale | $625,000$250/sqft |
Source: | ||
Public tax history
| Year | Property taxes | Tax assessment |
|---|---|---|
| 2025 | -- | $255,760 -1.1% |
| 2024 | $6,993 +15.4% | $258,720 +6.8% |
| 2023 | $6,058 +0.5% | $242,240 +12.4% |
Find assessor info on the county website
Neighborhood: 30360
Nearby schools
GreatSchools rating
- 7/10Chesnut Elementary SchoolGrades: PK-5Distance: 0.8 mi
- 6/10Peachtree Middle SchoolGrades: 6-8Distance: 0.7 mi
- 7/10Dunwoody High SchoolGrades: 9-12Distance: 1.9 mi
Schools provided by the listing agent
- Elementary: Chesnut
- Middle: Peachtree
- High: Dunwoody
Source: GAMLS. This data may not be complete. We recommend contacting the local school district to confirm school assignments for this home.
Get a cash offer in 3 minutes
Find out how much your home could sell for in as little as 3 minutes with a no-obligation cash offer.
Estimated market value
$727,200

