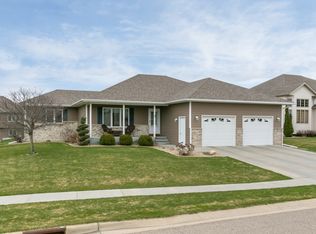Closed
$435,000
4733 Common Pl NW, Rochester, MN 55901
4beds
2,752sqft
Single Family Residence
Built in 2000
7,405.2 Square Feet Lot
$453,100 Zestimate®
$158/sqft
$2,541 Estimated rent
Home value
$453,100
$430,000 - $476,000
$2,541/mo
Zestimate® history
Loading...
Owner options
Explore your selling options
What's special
Here's your chance to own a great home in a NW cul-de-sac featuring 4 BR, 3 BA, 3 Car, deck, walk-out basement, private master bedroom deck and more! This home recently was completely painted, all new carpet, and hardwood floors refinished. Make your appointment today before it is gone!
Zillow last checked: 8 hours ago
Listing updated: May 06, 2025 at 02:18pm
Listed by:
David Kinneberg 507-358-7059,
Re/Max Results
Bought with:
Robin Gwaltney
Re/Max Results
Source: NorthstarMLS as distributed by MLS GRID,MLS#: 6372586
Facts & features
Interior
Bedrooms & bathrooms
- Bedrooms: 4
- Bathrooms: 4
- Full bathrooms: 2
- 3/4 bathrooms: 2
Bedroom 1
- Level: Main
Bedroom 2
- Level: Main
Bedroom 3
- Level: Lower
Bathroom
- Level: Main
Family room
- Level: Lower
Kitchen
- Level: Main
Laundry
- Level: Main
Living room
- Level: Main
Mud room
- Level: Main
Office
- Level: Lower
Storage
- Level: Lower
Heating
- Forced Air, Fireplace(s)
Cooling
- Central Air
Appliances
- Included: Dishwasher, Disposal, Dryer, Microwave, Range, Refrigerator, Washer, Water Softener Owned
Features
- Basement: Block,Egress Window(s),Finished,Full,Storage Space,Walk-Out Access
- Number of fireplaces: 1
- Fireplace features: Family Room, Gas
Interior area
- Total structure area: 2,752
- Total interior livable area: 2,752 sqft
- Finished area above ground: 2,614
- Finished area below ground: 1,238
Property
Parking
- Total spaces: 3
- Parking features: Attached, Concrete
- Attached garage spaces: 3
Accessibility
- Accessibility features: None
Features
- Levels: One
- Stories: 1
- Patio & porch: Deck, Patio
- Fencing: None
Lot
- Size: 7,405 sqft
- Dimensions: 58 x 126
- Features: Near Public Transit, Irregular Lot, Many Trees
Details
- Foundation area: 1508
- Parcel number: 741632060303
- Zoning description: Residential-Single Family
Construction
Type & style
- Home type: SingleFamily
- Property subtype: Single Family Residence
Materials
- Brick/Stone, Vinyl Siding, Frame
- Roof: Asphalt
Condition
- Age of Property: 25
- New construction: No
- Year built: 2000
Utilities & green energy
- Electric: Circuit Breakers
- Gas: Natural Gas
- Sewer: City Sewer/Connected
- Water: City Water/Connected
Community & neighborhood
Location
- Region: Rochester
- Subdivision: Lincolnshire North 3rd Sub
HOA & financial
HOA
- Has HOA: No
Other
Other facts
- Road surface type: Paved
Price history
| Date | Event | Price |
|---|---|---|
| 6/12/2023 | Sold | $435,000+8.8%$158/sqft |
Source: | ||
| 5/22/2023 | Pending sale | $399,900$145/sqft |
Source: | ||
| 5/18/2023 | Listed for sale | $399,900$145/sqft |
Source: | ||
Public tax history
| Year | Property taxes | Tax assessment |
|---|---|---|
| 2024 | $5,216 | $414,600 +0.1% |
| 2023 | -- | $414,100 +8.1% |
| 2022 | $4,620 +9.2% | $383,200 +14.4% |
Find assessor info on the county website
Neighborhood: Lincolnshire-Arbor Glen
Nearby schools
GreatSchools rating
- 5/10Sunset Terrace Elementary SchoolGrades: PK-5Distance: 2.5 mi
- 3/10Dakota Middle SchoolGrades: 6-8Distance: 2.2 mi
- 5/10John Marshall Senior High SchoolGrades: 8-12Distance: 3 mi
Get a cash offer in 3 minutes
Find out how much your home could sell for in as little as 3 minutes with a no-obligation cash offer.
Estimated market value$453,100
Get a cash offer in 3 minutes
Find out how much your home could sell for in as little as 3 minutes with a no-obligation cash offer.
Estimated market value
$453,100
