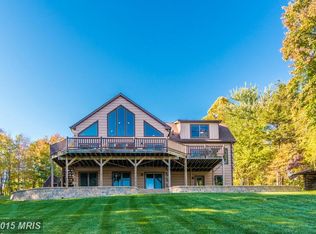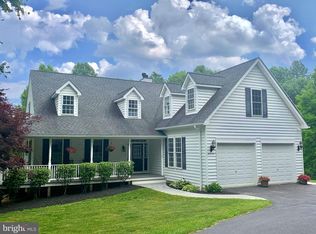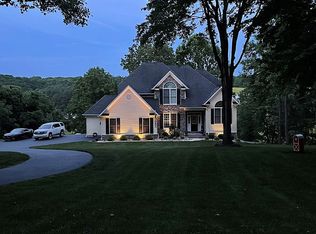Your eyes will light up from the moment you enter. Your first view of the stone fireplace and view outside the floor to ceiling windows will capture your heart. The open floor plan is perfect for relaxing and family entertaining. Sit at the kitchen island and chat the day away or walk out onto the Trex deck expanding the full length of the house and feel the breeze and take in the country air. All the upgrades you want are here. Granite countertops and backsplash in the kitchen. Gas cooking and upscale stainless steel appliances. Anderson windows and four sliding glass doors give way to views everywhere. The master bedroom is private with a huge walk-in closet and bath. Two other bedrooms on the other side of the house with a full bath, one bedroom with door to the deck and the other overlooking Kio pond. Upstairs is a loft that is currently is used for an office. This is a fabulous space with gorgeous views from the windows that could be anything your imagination takes you to. The lower level is perfect for entertaining or multigenerational space. There is a huge bar with a wine refrigerator, a butler pantry/kitchenette bedroom and a full bath, plus the laundry room an exercise room and a storage area. Sliding glass doors lead you onto a patio and a very spacious back yard. This is the perfect spot for cornhole, horseshoes or roasting marshmallows at the fire pit. Over the garage is a charming efficiency apartment with a private entrance, kitchen, full bath, and laundry. Three families could happily share this space! RV hook up and parking on the left side of the driveway. Mount Airy shopping and route 70, 10 minutes away. Eldersburg just minutes away from Route 26. All the benefits of quiet country living with town minutes away. See brochure for a full list of upgrades! Private Rd Maintained by 6 families. Each family cuts the grass at the main entry once every six weeks. Total Square footage includes the apartment over the garage. Hot tub and sauna do not convey
This property is off market, which means it's not currently listed for sale or rent on Zillow. This may be different from what's available on other websites or public sources.


