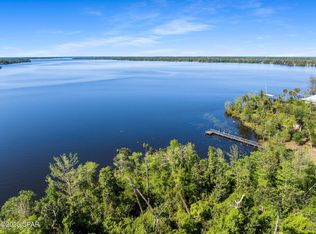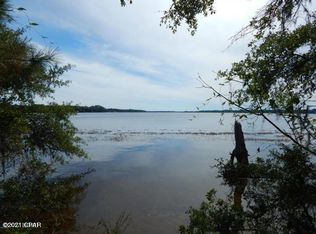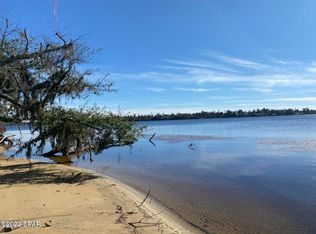Sold for $200,000 on 05/16/25
$200,000
4733 Bay Head Rd, Youngstown, FL 32466
3beds
1,858sqft
Manufactured Home, Single Family Residence
Built in 1999
2.25 Acres Lot
$200,900 Zestimate®
$108/sqft
$1,589 Estimated rent
Home value
$200,900
$181,000 - $223,000
$1,589/mo
Zestimate® history
Loading...
Owner options
Explore your selling options
What's special
If you're looking for a Gorgeous Waterfront View in a quiet and natural setting environment, look no further! This property boasts approximately 178 ft of waterfront on Deer Point Lake including a dock already in place! This 2.25 acre property provides you the unique opportunity to either rehab the existing 1999 mobile home, install a new mobile home, or even build your dream home.
The existing 1858 sq ft. doublewide mobile home has some tornado damage but looks to have good potential for rehab and features 3 bedroom, 2 baths, office/bonus room and another bonus room-not included in the sq footage, spacious living room, dining room and kitchen-with appliances.
The exterior of the home features lots of covered and open deck space on both the front and the rear of the home where you can enjoy entertaining or just relax and enjoy your beautiful water view and spectacular sunsets! You'll have a pole barn, and a storge shed with power. There's plenty of space for all your autos, water sport toys, and even RV parking. Additionally, you can start enjoying boating, fishing, jet skiing from your first day of ownership with the existing dock with water, power, and pilings where you can tie up your pontoon! *If you want more land, the adjoining 1.62 acre parcel is also for sale!
This is a fantastic property with endless potential for you to make it your dream home or as an investment opportunity! Call your favorite Realtor today to schedule your private showing! Thank you for considering this property and take a look at the video for this property and the vacant lot next door that is listed separately! All information and measurements should be verified by buyer or buyer's agent if important.
Zillow last checked: 8 hours ago
Listing updated: December 02, 2025 at 03:32am
Listed by:
Deborah A Class 850-832-4988,
ERA Neubauer Real Estate, Inc
Bought with:
Deborah A Class, 3293094
ERA Neubauer Real Estate, Inc
Source: CPAR,MLS#: 771828
Facts & features
Interior
Bedrooms & bathrooms
- Bedrooms: 3
- Bathrooms: 2
- Full bathrooms: 2
Primary bedroom
- Description: spacious closet 9 x 4.9
- Level: First
- Dimensions: 14.6 x 12.1
Bedroom
- Level: First
- Dimensions: 12.7 x 10.8
Bedroom
- Level: First
- Dimensions: 12.7 x 10.1
Primary bathroom
- Description: double vanity, garden tub and separate shower
- Level: First
- Dimensions: 12.5 x 9.6
Bonus room
- Description: could be another bedroom as it has closet space too
- Level: First
- Dimensions: 14.7 x 11.4
Dining room
- Description: open space for dining and living & open to the kitchen.
- Level: First
- Dimensions: 27.5 x 12.3
Other
- Level: First
- Dimensions: 7.9 x 4.6
Kitchen
- Level: First
- Dimensions: 14.5 x 13.1
Laundry
- Level: First
- Dimensions: 9.11 x 5.7
Living room
- Level: First
- Dimensions: 17.9 x 12.1
Other
- Description: Pole Barn
- Level: First
- Dimensions: 36 x 24
Patio
- Description: open back deck with water view
- Level: First
- Dimensions: 13 x 13
Porch
- Description: front porch
- Level: First
- Dimensions: 26.1 x 10
Porch
- Description: side porch
- Level: First
- Dimensions: 13.6 x 8
Porch
- Description: covered back deck with water view
- Level: First
- Dimensions: 16.6 x 13
Storage room
- Description: storage building with power
- Level: First
- Dimensions: 24 x 24
Appliances
- Included: Electric Range, Electric Water Heater
Features
- Storage
Interior area
- Total structure area: 1,858
- Total interior livable area: 1,858 sqft
Property
Parking
- Parking features: Unpaved
Features
- Patio & porch: Deck
- Exterior features: Boat Slip, Covered Patio, Deck, Dock
- Pool features: Other, See Remarks
- Fencing: Chain Link,Privacy
- Has view: Yes
- View description: Lake
- Has water view: Yes
- Water view: Lake
- Waterfront features: Lake, Lake Front, Shoreline - Natural
- Frontage length: 175
Lot
- Size: 2.25 Acres
- Dimensions: 200 x 525 x 178 x 544
- Features: Paved
Details
- Additional structures: Shed(s)
- Parcel number: 05354059000
- Zoning description: County, Mobile Home
- Special conditions: Listed As-Is
Construction
Type & style
- Home type: MobileManufactured
- Architectural style: Mobile Home
- Property subtype: Manufactured Home, Single Family Residence
Condition
- New construction: No
- Year built: 1999
Utilities & green energy
- Utilities for property: None
Community & neighborhood
Community
- Community features: Short Term Rental Allowed
Location
- Region: Youngstown
- Subdivision: Bayhead Park
Other
Other facts
- Body type: Double Wide
Price history
| Date | Event | Price |
|---|---|---|
| 5/16/2025 | Sold | $200,000-20%$108/sqft |
Source: | ||
| 5/10/2025 | Pending sale | $250,000$135/sqft |
Source: | ||
| 4/11/2025 | Listed for sale | $250,000-54.5%$135/sqft |
Source: | ||
| 10/16/2012 | Listing removed | $550,000$296/sqft |
Source: Vflyer Homes #502107 Report a problem | ||
| 5/12/2012 | Listed for sale | $550,000-6%$296/sqft |
Source: Vflyer Homes #502107 Report a problem | ||
Public tax history
| Year | Property taxes | Tax assessment |
|---|---|---|
| 2024 | $1,022 +2.7% | $118,730 +3% |
| 2023 | $994 +11.4% | $115,272 +3% |
| 2022 | $892 | $111,915 |
Find assessor info on the county website
Neighborhood: 32466
Nearby schools
GreatSchools rating
- 3/10Deer Point Elementary SchoolGrades: PK-5Distance: 3.4 mi
- 4/10Merritt Brown Middle SchoolGrades: 6-8Distance: 4.6 mi
- 6/10A. Crawford Mosley High SchoolGrades: 9-12Distance: 7.6 mi
Schools provided by the listing agent
- Elementary: Deer Point
- Middle: Merritt Brown
- High: Mosley
Source: CPAR. This data may not be complete. We recommend contacting the local school district to confirm school assignments for this home.
Sell for more on Zillow
Get a free Zillow Showcase℠ listing and you could sell for .
$200,900
2% more+ $4,018
With Zillow Showcase(estimated)
$204,918

