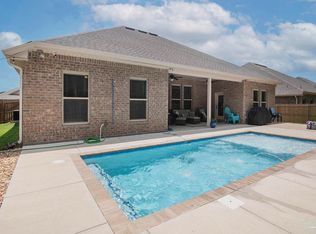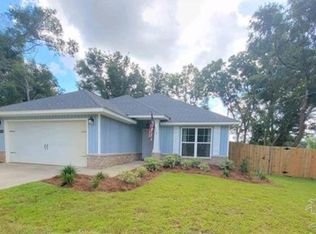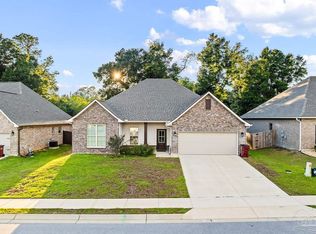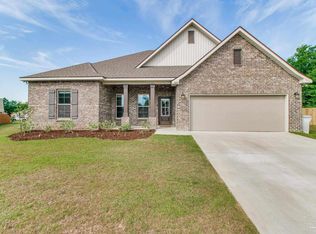Sold for $95,000
$95,000
4732 W Spencer Field Rd, Pace, FL 32571
2beds
1,144sqft
Single Family Residence
Built in 1940
1.09 Acres Lot
$131,600 Zestimate®
$83/sqft
$1,285 Estimated rent
Home value
$131,600
$100,000 - $167,000
$1,285/mo
Zestimate® history
Loading...
Owner options
Explore your selling options
What's special
Charming Cottage on Over 1 Acre – Endless Potential! With its cozy and inviting atmosphere, this quaint gem offers a perfect blend of character and potential, ideal for first-time homeowners or savvy INVESTORS looking to make their mark. This home is the perfect canvas for you to add your own touch and create your dream oasis. There’s plenty of space to expand or design a tranquil retreat, The possibilities are endless! The COVERED FRONT PORCH and BACK DECK provide excellent outdoor spaces to enjoy the surroundings and make the most of the fresh air. With its prime location, ample land, and undeniable charm, this property is an investor's dream or a fantastic opportunity for those ready to create something special. **A mobile home is currently placed at the front of the property but will be removed prior to closing, giving you even more space and privacy to enjoy.
Zillow last checked: 8 hours ago
Listing updated: July 01, 2025 at 12:46am
Listed by:
Christina Brunet Sabastia 850-972-2343,
Levin Rinke Realty
Bought with:
Christina Brunet Sabastia
Levin Rinke Realty
Source: PAR,MLS#: 661428
Facts & features
Interior
Bedrooms & bathrooms
- Bedrooms: 2
- Bathrooms: 1
- Full bathrooms: 1
Bedroom
- Level: First
- Area: 98.96
- Dimensions: 10.42 x 9.5
Dining room
- Level: First
- Area: 143.5
- Dimensions: 14 x 10.25
Kitchen
- Level: First
- Area: 172.92
- Dimensions: 20.75 x 8.33
Living room
- Level: First
- Area: 131.42
- Dimensions: 13.83 x 9.5
Heating
- Floor Furnace
Cooling
- Central Air, Ceiling Fan(s)
Appliances
- Included: Electric Water Heater
- Laundry: Inside, W/D Hookups
Features
- Flooring: Carpet
- Has basement: No
Interior area
- Total structure area: 1,144
- Total interior livable area: 1,144 sqft
Property
Parking
- Total spaces: 2
- Parking features: 2 Car Carport
- Carport spaces: 2
Features
- Levels: One
- Stories: 1
- Patio & porch: Covered
- Pool features: None
- Fencing: Back Yard
Lot
- Size: 1.09 Acres
- Features: Central Access
Details
- Parcel number: 101n290000022000000
- Zoning description: Mixed Residential Subdiv
- Special conditions: Standard
Construction
Type & style
- Home type: SingleFamily
- Architectural style: Cottage
- Property subtype: Single Family Residence
Materials
- Frame
- Foundation: Off Grade
- Roof: Shingle
Condition
- Resale
- New construction: No
- Year built: 1940
Utilities & green energy
- Electric: Aluminum Wiring
- Sewer: Public Sewer
- Water: Public
Community & neighborhood
Location
- Region: Pace
- Subdivision: None
HOA & financial
HOA
- Has HOA: No
- Services included: None
Other
Other facts
- Price range: $95K - $95K
- Road surface type: Unimproved
Price history
| Date | Event | Price |
|---|---|---|
| 6/10/2025 | Sold | $95,000-31.7%$83/sqft |
Source: | ||
| 6/9/2025 | Pending sale | $139,000$122/sqft |
Source: | ||
| 6/7/2025 | Listing removed | $139,000$122/sqft |
Source: | ||
| 5/12/2025 | Contingent | $139,000$122/sqft |
Source: | ||
| 4/14/2025 | Price change | $139,000-7.3%$122/sqft |
Source: | ||
Public tax history
| Year | Property taxes | Tax assessment |
|---|---|---|
| 2024 | $517 +116.6% | $70,195 +3% |
| 2023 | $239 -9.6% | $68,150 +3% |
| 2022 | $264 -0.6% | $66,165 +3% |
Find assessor info on the county website
Neighborhood: 32571
Nearby schools
GreatSchools rating
- 4/10Pea Ridge Elementary SchoolGrades: PK-5Distance: 2.1 mi
- 7/10Avalon Middle SchoolGrades: 6-8Distance: 4 mi
- 6/10Pace High SchoolGrades: 9-12Distance: 0.4 mi
Schools provided by the listing agent
- Elementary: Pea Ridge
- Middle: SIMS
- High: Pace
Source: PAR. This data may not be complete. We recommend contacting the local school district to confirm school assignments for this home.
Get pre-qualified for a loan
At Zillow Home Loans, we can pre-qualify you in as little as 5 minutes with no impact to your credit score.An equal housing lender. NMLS #10287.
Sell for more on Zillow
Get a Zillow Showcase℠ listing at no additional cost and you could sell for .
$131,600
2% more+$2,632
With Zillow Showcase(estimated)$134,232



