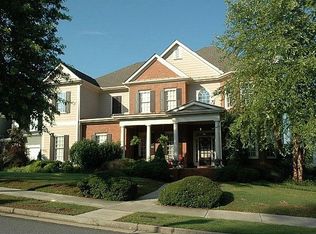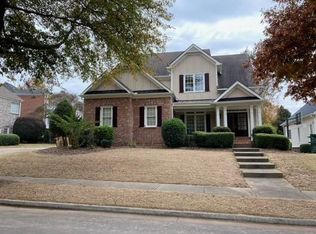Rivermoore Park Updated Beauty! Closest you'll get to new construction! Open Floor Plan! New Kitchen has huge island, new cabinets, new Stainless Kitchen Aid appliances & lighting - gorgeous! Refinished hardwood floors throughout main & upstairs. Neutral interior just painted! Stacked Stone fireplace flanked by built-in bookshelves. Office with french doors. Bed and Bathroom on main. Large laundry, mudroom. Covered back porch overlooks flat fenced yard. Huge Bedrooms with walk in closets. His & Hers Master Closets. Partial finished basement with full bathroom. Storage. Three car garage. New Roof. New HVAC unit. Walk to Amenities and 80-acre nature meadow. North Gwinnett Schools! Wont' last!
This property is off market, which means it's not currently listed for sale or rent on Zillow. This may be different from what's available on other websites or public sources.

