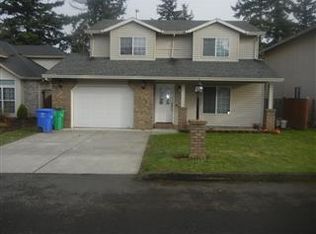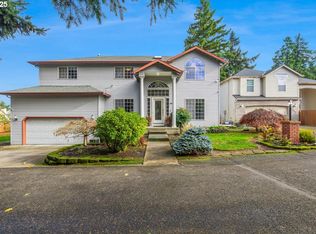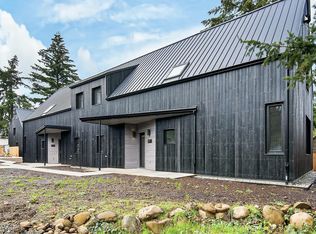Looking for space and a smart layout close-in? This is it! Amazing vaulted living and dining room spaces. Gas fireplace. Open flowing kitchen with island, gas cooktop and large pantry. Tons of storage. Family room opens to fenced back yard. Easy maintenance throughout! Spacious master suite with deep tub and w/i shower.
This property is off market, which means it's not currently listed for sale or rent on Zillow. This may be different from what's available on other websites or public sources.


