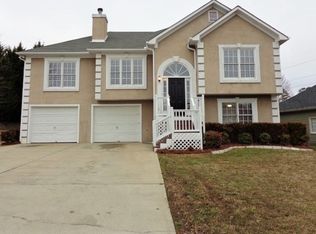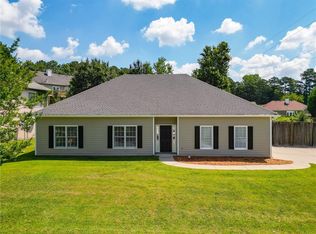Closed
$405,000
4732 Julian Way, Acworth, GA 30101
4beds
2,498sqft
Single Family Residence, Residential
Built in 1997
9,670.32 Square Feet Lot
$400,700 Zestimate®
$162/sqft
$2,280 Estimated rent
Home value
$400,700
$381,000 - $421,000
$2,280/mo
Zestimate® history
Loading...
Owner options
Explore your selling options
What's special
This recently renovated split-level gem, nestled in a tranquil and quiet neighborhood, offers the perfect blend of modern comfort and classic charm. As you step inside, you'll be greeted by a spacious living area on the main level that's bathed in natural light. Cozy fireplace and large windows not only infuse the room with warmth but also provide stunning views of the expansive backyard. New back deck overlooks the fenced-in backyard. This private haven is perfect for kids, pets, and all your outdoor pursuits. The recently renovated kitchen boasts ample storage space, modern appliances, and stylish finishes. On the main level, you'll find 3 generously sized bedrooms, bathed in natural light, and sharing a beautifully appointed bath. The hardwood floors throughout the main level add an elegant touch to these inviting spaces. The primary suite features a spacious and renovated primary bath. Enjoy the spaciousness, elegance, and privacy of this primary suite. The lower level of this home boasts an additional bedroom with a full bath, perfect for guests, in-laws, in addition to a bonus room perfect for a home office. This space offers endless possibilities and can be customized to suit your needs. Situated in a very quiet neighborhood, you'll relish the peace and serenity of this location. Yet, you're just a short drive away from shopping, dining, entertainment, and major commuting routes.
Zillow last checked: 8 hours ago
Listing updated: September 19, 2023 at 10:55pm
Listing Provided by:
Kilian Rief,
Atlanta Communities
Bought with:
Lilibeth Moron, 370705
Keller Williams Realty Chattahoochee North, LLC
Source: FMLS GA,MLS#: 7263758
Facts & features
Interior
Bedrooms & bathrooms
- Bedrooms: 4
- Bathrooms: 3
- Full bathrooms: 3
- Main level bathrooms: 2
- Main level bedrooms: 3
Primary bedroom
- Features: Oversized Master, Sitting Room, Split Bedroom Plan
- Level: Oversized Master, Sitting Room, Split Bedroom Plan
Bedroom
- Features: Oversized Master, Sitting Room, Split Bedroom Plan
Primary bathroom
- Features: Separate Tub/Shower
Dining room
- Features: Great Room, Open Concept
Kitchen
- Features: Breakfast Bar, Pantry, View to Family Room
Heating
- Electric, Forced Air
Cooling
- Zoned
Appliances
- Included: Dishwasher, Disposal, Gas Oven, Microwave, Range Hood, Refrigerator
- Laundry: Laundry Room, Lower Level
Features
- Entrance Foyer, Entrance Foyer 2 Story, High Ceilings 9 ft Lower, High Ceilings 9 ft Main, High Speed Internet
- Flooring: Hardwood
- Windows: None
- Basement: Driveway Access,Finished,Finished Bath,Full
- Number of fireplaces: 1
- Fireplace features: Family Room, Living Room
- Common walls with other units/homes: No Common Walls
Interior area
- Total structure area: 2,498
- Total interior livable area: 2,498 sqft
Property
Parking
- Total spaces: 2
- Parking features: Garage
- Garage spaces: 2
Accessibility
- Accessibility features: None
Features
- Levels: One and One Half
- Stories: 1
- Patio & porch: Deck, Rear Porch
- Exterior features: Courtyard, Garden, Private Yard, Storage
- Pool features: None
- Spa features: None
- Fencing: Back Yard,Fenced
- Has view: Yes
- View description: Other
- Waterfront features: None
- Body of water: None
Lot
- Size: 9,670 sqft
- Features: Back Yard
Details
- Additional structures: None
- Parcel number: 20002801350
- Other equipment: None
- Horse amenities: None
Construction
Type & style
- Home type: SingleFamily
- Architectural style: Traditional
- Property subtype: Single Family Residence, Residential
Materials
- Other
- Foundation: None
- Roof: Composition,Shingle
Condition
- Resale
- New construction: No
- Year built: 1997
Utilities & green energy
- Electric: None
- Sewer: Public Sewer
- Water: Public
- Utilities for property: Cable Available, Electricity Available, Natural Gas Available, Phone Available, Sewer Available, Underground Utilities, Water Available
Green energy
- Energy efficient items: None
- Energy generation: None
Community & neighborhood
Security
- Security features: Carbon Monoxide Detector(s), Fire Alarm
Community
- Community features: None
Location
- Region: Acworth
- Subdivision: Baker Plantation
Other
Other facts
- Road surface type: None
Price history
| Date | Event | Price |
|---|---|---|
| 9/13/2023 | Sold | $405,000+2.5%$162/sqft |
Source: | ||
| 8/28/2023 | Pending sale | $395,000$158/sqft |
Source: | ||
| 8/19/2023 | Listed for sale | $395,000$158/sqft |
Source: | ||
| 8/15/2023 | Listing removed | -- |
Source: Owner | ||
| 8/2/2023 | Price change | $395,000-3.7%$158/sqft |
Source: Owner | ||
Public tax history
| Year | Property taxes | Tax assessment |
|---|---|---|
| 2024 | $4,687 +13.6% | $155,464 +13.6% |
| 2023 | $4,125 +36.7% | $136,808 +37.6% |
| 2022 | $3,017 +22.4% | $99,396 +22.4% |
Find assessor info on the county website
Neighborhood: 30101
Nearby schools
GreatSchools rating
- 6/10Acworth Intermediate SchoolGrades: 2-5Distance: 0.9 mi
- 5/10Barber Middle SchoolGrades: 6-8Distance: 0.8 mi
- 7/10North Cobb High SchoolGrades: 9-12Distance: 2.1 mi
Schools provided by the listing agent
- Elementary: McCall Primary/Acworth Intermediate
- Middle: Barber
- High: North Cobb
Source: FMLS GA. This data may not be complete. We recommend contacting the local school district to confirm school assignments for this home.
Get a cash offer in 3 minutes
Find out how much your home could sell for in as little as 3 minutes with a no-obligation cash offer.
Estimated market value
$400,700
Get a cash offer in 3 minutes
Find out how much your home could sell for in as little as 3 minutes with a no-obligation cash offer.
Estimated market value
$400,700


