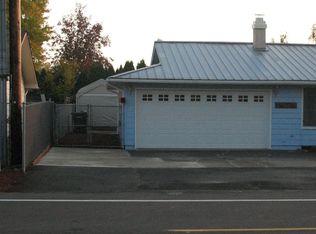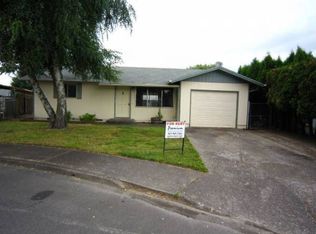Charming one level home with numerous upgrades! The kitchen features granite slab counters and birch cabinets, new bathroom vanities with quartz counter tops, and tile floors in living, kitchen and dining areas. Separate family and living areas. Per seller, windows were replaced appx 4 years ago. A/C and furnace installed in appx 2012. Lots of room to roam, garden, play or entertain in the spacious fully-fenced back yard.
This property is off market, which means it's not currently listed for sale or rent on Zillow. This may be different from what's available on other websites or public sources.


