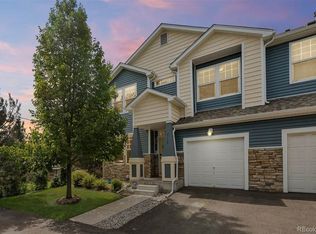Terrific 2 Bedroom +Loft, 3 Bathroom, 2-story townhome in Wheat Ridge! Private, end-unit with attached 1-car garage and patio, which backs to beautiful mature trees, roses and lush landscape! Main level has open floor plan with Living Room, Dining Room, and Kitchen. Upper level has spacious Loft, perfect for home office, kids' playroom, or media center! Master Bedroom has big walk-in closet, and private 4-piece bathroom. Laundry Room is conveniently located upstairs near the bedrooms! Basement is a large crawlspace that runs the length of the property that is great for storying your seasonal decorations and gear. Then only a one-minute walk away is a small park and playground that is part of the village.
This property is off market, which means it's not currently listed for sale or rent on Zillow. This may be different from what's available on other websites or public sources.
