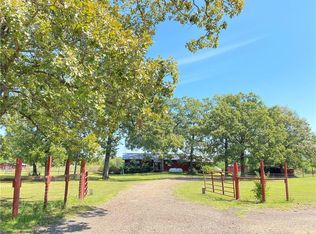County home sitting on an estimated 7.77 Acres with a barn, shop, outbuilding, garage, carport, water well and a stocked pond. This home has a covered front porch or an open deck off the back so you can enjoy wildlife in every direction or just sit back and relax with a cup of coffee/tea. Inside you will find an open floor plan with 2bed/2bath, pantry, utility room and a dinning area. This property is ready for you call for your private showing.
This property is off market, which means it's not currently listed for sale or rent on Zillow. This may be different from what's available on other websites or public sources.

