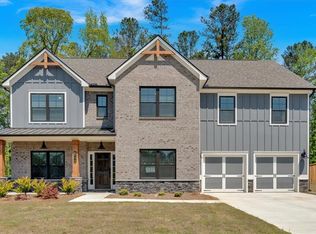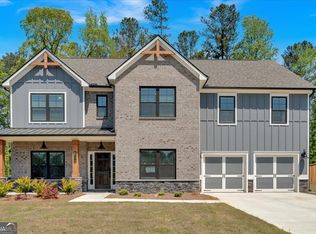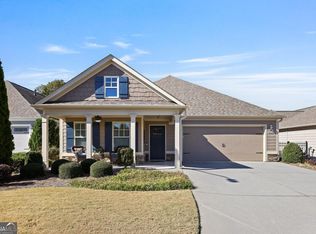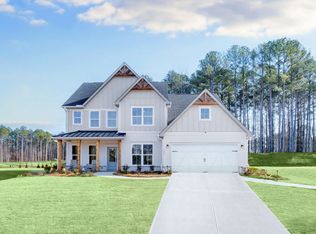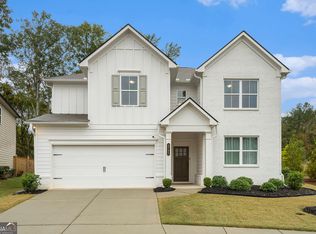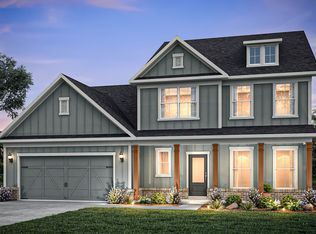NEW PRICE -- MOVE IN READY --$70,000 OF UPGRADES THAT YOU DON'T PAY FOR --- THERE'S NOTHING BETTER! This Beautiful Nearly New Home in Springside Reserve shines with $70,000 in thoughtful upgrades you won't get from a builder. Enjoy these added luxuries on day one: an enclosed sunroom/patio, custom California Closets (Everywhere!!!), epoxy-finished patio and garage floor, premium window blinds, and Leaf Filter gutter guards - everything is done and ready for you to move right in. With the popular Huntington floor plan, two-story living spaces, a chef's dream kitchen, and a main-level primary suite, this home combines luxury, comfort, and style without the hassle of building from scratch. Why wait for new construction when you can have it all - better than new today! Ask how you can receive up to a $500 credit by using one of our preferred lenders. Exclusions may apply.
Active
Price cut: $20K (12/11)
$627,900
4732 Cooling Water Cir, Powder Springs, GA 30127
4beds
2,835sqft
Est.:
Single Family Residence
Built in 2023
0.5 Acres Lot
$626,200 Zestimate®
$221/sqft
$29/mo HOA
What's special
Main-level primary suiteTwo-story living spacesPremium window blindsLeaf filter gutter guards
- 11 days |
- 329 |
- 20 |
Zillow last checked: 8 hours ago
Listing updated: December 11, 2025 at 08:06pm
Listed by:
David Canaday 404-456-8401,
Watkins Real Estate Associates,
Anthony Yancey 678-898-8054,
Watkins Real Estate Associates
Source: GAMLS,MLS#: 10651341
Tour with a local agent
Facts & features
Interior
Bedrooms & bathrooms
- Bedrooms: 4
- Bathrooms: 4
- Full bathrooms: 3
- 1/2 bathrooms: 1
- Main level bathrooms: 1
- Main level bedrooms: 1
Rooms
- Room types: Foyer, Great Room, Laundry, Office, Other, Sun Room
Dining room
- Features: Separate Room
Kitchen
- Features: Breakfast Area, Kitchen Island, Pantry, Solid Surface Counters
Heating
- Central, Forced Air, Heat Pump, Natural Gas, Other
Cooling
- Ceiling Fan(s), Central Air, Electric, Heat Pump, Other
Appliances
- Included: Cooktop, Dishwasher, Disposal, Double Oven, Gas Water Heater, Microwave, Other, Stainless Steel Appliance(s)
- Laundry: Other
Features
- Bookcases, Double Vanity, High Ceilings, Master On Main Level, Other, Separate Shower, Soaking Tub, Tile Bath, Entrance Foyer, Vaulted Ceiling(s), Walk-In Closet(s)
- Flooring: Carpet, Hardwood, Other, Tile
- Windows: Double Pane Windows
- Basement: None
- Attic: Pull Down Stairs
- Number of fireplaces: 1
- Fireplace features: Family Room, Gas Log, Other
Interior area
- Total structure area: 2,835
- Total interior livable area: 2,835 sqft
- Finished area above ground: 2,835
- Finished area below ground: 0
Video & virtual tour
Property
Parking
- Total spaces: 2
- Parking features: Attached, Garage, Garage Door Opener
- Has attached garage: Yes
Accessibility
- Accessibility features: Other
Features
- Levels: Two
- Stories: 2
- Patio & porch: Patio
- Exterior features: Other
- Fencing: Other
Lot
- Size: 0.5 Acres
- Features: Level, Open Lot, Other
- Residential vegetation: Grassed
Details
- Additional structures: Other
- Parcel number: 19050700260
Construction
Type & style
- Home type: SingleFamily
- Architectural style: Craftsman,Other
- Property subtype: Single Family Residence
Materials
- Brick, Concrete, Wood Siding
- Foundation: Slab
- Roof: Composition,Other
Condition
- Resale
- New construction: No
- Year built: 2023
Utilities & green energy
- Electric: 220 Volts
- Sewer: Public Sewer
- Water: Public
- Utilities for property: Cable Available, Electricity Available, Natural Gas Available, Other, Phone Available, Sewer Available, Sewer Connected, Underground Utilities, Water Available
Green energy
- Energy efficient items: Appliances, Thermostat, Water Heater, Windows
Community & HOA
Community
- Features: Sidewalks, Street Lights
- Security: Smoke Detector(s)
- Subdivision: Springside Reserve
HOA
- Has HOA: Yes
- Services included: None
- HOA fee: $350 annually
Location
- Region: Powder Springs
Financial & listing details
- Price per square foot: $221/sqft
- Annual tax amount: $7,245
- Date on market: 12/1/2025
- Cumulative days on market: 11 days
- Listing agreement: Exclusive Right To Sell
- Listing terms: Cash,Conventional,FHA,Other,VA Loan
- Electric utility on property: Yes
Estimated market value
$626,200
$595,000 - $658,000
$3,900/mo
Price history
Price history
| Date | Event | Price |
|---|---|---|
| 12/11/2025 | Price change | $627,900-3.1%$221/sqft |
Source: | ||
| 7/24/2025 | Listed for sale | $647,900-4%$229/sqft |
Source: | ||
| 7/10/2025 | Listing removed | $675,000$238/sqft |
Source: FMLS GA #7543425 Report a problem | ||
| 3/19/2025 | Listed for sale | $675,000+5.4%$238/sqft |
Source: | ||
| 2/23/2024 | Sold | $640,544+0.1%$226/sqft |
Source: | ||
Public tax history
Public tax history
Tax history is unavailable.BuyAbility℠ payment
Est. payment
$3,595/mo
Principal & interest
$3011
Property taxes
$335
Other costs
$249
Climate risks
Neighborhood: 30127
Nearby schools
GreatSchools rating
- 8/10Varner Elementary SchoolGrades: PK-5Distance: 0.3 mi
- 5/10Tapp Middle SchoolGrades: 6-8Distance: 2.1 mi
- 5/10Mceachern High SchoolGrades: 9-12Distance: 0.9 mi
Schools provided by the listing agent
- Elementary: Varner
- Middle: Tapp
- High: Mceachern
Source: GAMLS. This data may not be complete. We recommend contacting the local school district to confirm school assignments for this home.
- Loading
- Loading
