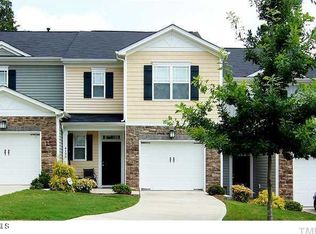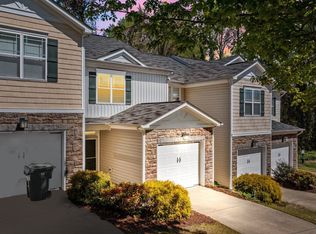Sold for $345,000 on 10/17/25
$345,000
4732 Altha St, Raleigh, NC 27606
2beds
1,400sqft
Townhouse, Residential
Built in 2008
1,306.8 Square Feet Lot
$346,100 Zestimate®
$246/sqft
$1,976 Estimated rent
Home value
$346,100
$329,000 - $363,000
$1,976/mo
Zestimate® history
Loading...
Owner options
Explore your selling options
What's special
Welcome to 4732 Altha Street, a charming and versatile 2-bedroom, 2.5-bath townhouse in Raleigh! Step inside to find a bright, open main floor featuring a cozy fireplace in the living room, perfect for relaxing evenings. The spacious kitchen flows easily into the dining and living areas, making entertaining a breeze. Upstairs, a generous loft offers endless possibilities; home office, media room, play area, or even a reading nook. The primary suite includes a walk-in closet, vaulted ceilings and a bathroom with a double vanity for added comfort. Enjoy your morning coffee on the front patio or unwind on the private back patio. With an attached garage and low-maintenance living, this home has everything you need in a peaceful, well-kept community. Schedule your showing today!
Zillow last checked: 8 hours ago
Listing updated: October 28, 2025 at 01:10am
Listed by:
Shannon Lee Pacitti 919-332-9176,
Costello Real Estate & Investm
Bought with:
Kristin Baumgart, 273544
Fathom Realty NC
Source: Doorify MLS,MLS#: 10106270
Facts & features
Interior
Bedrooms & bathrooms
- Bedrooms: 2
- Bathrooms: 3
- Full bathrooms: 2
- 1/2 bathrooms: 1
Heating
- Heat Pump
Cooling
- Central Air
Appliances
- Included: Dishwasher, Electric Range, Microwave
- Laundry: Laundry Closet
Features
- Bathtub/Shower Combination, Ceiling Fan(s), Chandelier, Crown Molding, Double Vanity, Recessed Lighting, Smooth Ceilings, Vaulted Ceiling(s), Walk-In Closet(s)
- Flooring: Carpet, Hardwood, Tile
Interior area
- Total structure area: 1,400
- Total interior livable area: 1,400 sqft
- Finished area above ground: 1,400
- Finished area below ground: 0
Property
Parking
- Total spaces: 3
- Parking features: Attached, Concrete, Driveway, Garage
- Attached garage spaces: 1
- Uncovered spaces: 2
Features
- Levels: Two
- Stories: 2
- Patio & porch: Patio
- Has view: Yes
Lot
- Size: 1,306 sqft
Details
- Parcel number: 0784.19714547.000
- Special conditions: Standard
Construction
Type & style
- Home type: Townhouse
- Architectural style: Transitional
- Property subtype: Townhouse, Residential
Materials
- Concrete, Vinyl Siding
- Foundation: Concrete, Slab
- Roof: Shingle
Condition
- New construction: No
- Year built: 2008
Utilities & green energy
- Sewer: Public Sewer
- Water: Public
Community & neighborhood
Location
- Region: Raleigh
- Subdivision: Autumn Woods
HOA & financial
HOA
- Has HOA: Yes
- HOA fee: $157 monthly
- Services included: Maintenance Grounds
Price history
| Date | Event | Price |
|---|---|---|
| 10/17/2025 | Sold | $345,000-5.5%$246/sqft |
Source: | ||
| 9/23/2025 | Pending sale | $365,000$261/sqft |
Source: | ||
| 9/19/2025 | Price change | $365,000-1.4%$261/sqft |
Source: | ||
| 8/27/2025 | Price change | $370,000-1.3%$264/sqft |
Source: | ||
| 6/27/2025 | Listed for sale | $375,000+93.8%$268/sqft |
Source: | ||
Public tax history
| Year | Property taxes | Tax assessment |
|---|---|---|
| 2025 | $3,063 +0.4% | $348,914 |
| 2024 | $3,050 +22% | $348,914 +53.4% |
| 2023 | $2,499 +7.6% | $227,466 |
Find assessor info on the county website
Neighborhood: West Raleigh
Nearby schools
GreatSchools rating
- 6/10Reedy Creek ElementaryGrades: K-5Distance: 3.8 mi
- 8/10Reedy Creek MiddleGrades: 6-8Distance: 4 mi
- 8/10Athens Drive HighGrades: 9-12Distance: 1.3 mi
Schools provided by the listing agent
- Elementary: Wake - Reedy Creek
- Middle: Wake - Reedy Creek
- High: Wake - Athens Dr
Source: Doorify MLS. This data may not be complete. We recommend contacting the local school district to confirm school assignments for this home.
Get a cash offer in 3 minutes
Find out how much your home could sell for in as little as 3 minutes with a no-obligation cash offer.
Estimated market value
$346,100
Get a cash offer in 3 minutes
Find out how much your home could sell for in as little as 3 minutes with a no-obligation cash offer.
Estimated market value
$346,100

