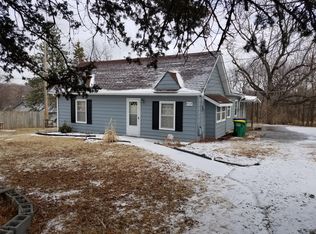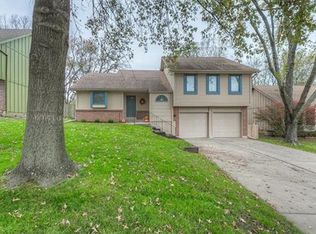Sold
Price Unknown
4731 Switzer Rd, Shawnee, KS 66203
3beds
3,348sqft
Single Family Residence
Built in 1988
1.19 Acres Lot
$438,400 Zestimate®
$--/sqft
$2,871 Estimated rent
Home value
$438,400
$408,000 - $469,000
$2,871/mo
Zestimate® history
Loading...
Owner options
Explore your selling options
What's special
Nestled in the heart of Shawnee, this spacious 3-bedroom, 3-bathroom ranch-style home offers over 3,300 square feet of potential. Situated on a breathtaking 1.19-acre lot, this unique property provides a rare opportunity to create your own private oasis. Step inside to discover a home with great bones, ready for your personal touch and cosmetic updates. The fully finished walk-out basement offers additional living space, while the wrap-around horseshoe driveway and 2-car garage provide ample parking. The backyard is truly a retreat, open and lined with mature trees, creating a peaceful and private atmosphere. Enjoy warm summer evenings on the deck, watching fireflies dance across the yard. Opportunities like this don’t come around often—large lots in this area are hard to find! Whether you're looking to renovate or simply enjoy the space as is, this home offers endless possibilities. Don’t miss your chance to own this one-of-a-kind property!
Zillow last checked: 8 hours ago
Listing updated: April 14, 2025 at 10:56am
Listing Provided by:
Crossroads RE Group 913-322-8301,
KW Diamond Partners,
Kyle Lee 913-302-5206,
KW Diamond Partners
Bought with:
Emma Young, SP00050453
BHG Kansas City Homes
Source: Heartland MLS as distributed by MLS GRID,MLS#: 2537995
Facts & features
Interior
Bedrooms & bathrooms
- Bedrooms: 3
- Bathrooms: 3
- Full bathrooms: 3
Primary bedroom
- Features: Carpet, Ceiling Fan(s), Walk-In Closet(s)
- Level: Main
- Dimensions: 20 x 11
Bedroom 2
- Features: Carpet, Ceiling Fan(s), Walk-In Closet(s)
- Level: Main
- Dimensions: 16 x 10
Bedroom 3
- Features: Carpet, Ceiling Fan(s), Walk-In Closet(s)
- Level: Main
- Dimensions: 16 x 10
Primary bathroom
- Features: Carpet, Separate Shower And Tub
- Level: Main
- Dimensions: 8 x 11
Bathroom 2
- Features: Carpet, Shower Over Tub
- Level: Main
- Dimensions: 8 x 8
Bathroom 3
- Features: Carpet, Shower Only
- Level: Basement
- Dimensions: 5 x 7
Other
- Features: Carpet
- Level: Main
- Dimensions: 13 x 13
Dining room
- Features: Carpet, Ceiling Fan(s)
- Level: Main
- Dimensions: 12 x 9
Family room
- Features: Carpet, Ceiling Fan(s), Fireplace, Wet Bar
- Level: Basement
- Dimensions: 23 x 36
Kitchen
- Features: Carpet, Laminate Counters, Pantry
- Level: Main
- Dimensions: 14 x 12
Laundry
- Features: Linoleum
- Level: Main
- Dimensions: 5 x 20
Living room
- Features: Carpet, Ceiling Fan(s), Fireplace, Wet Bar
- Level: Main
- Dimensions: 22 x 13
Other
- Features: Carpet
- Level: Basement
- Dimensions: 12 x 17
Heating
- Electric
Cooling
- Electric
Appliances
- Included: Dishwasher, Disposal, Microwave, Refrigerator, Built-In Electric Oven
- Laundry: Laundry Room, Main Level
Features
- Ceiling Fan(s), Walk-In Closet(s), Wet Bar
- Flooring: Carpet, Concrete, Vinyl
- Basement: Finished,Full,Walk-Out Access
- Number of fireplaces: 2
- Fireplace features: Basement, Gas, Living Room
Interior area
- Total structure area: 3,348
- Total interior livable area: 3,348 sqft
- Finished area above ground: 2,008
- Finished area below ground: 1,340
Property
Parking
- Total spaces: 3
- Parking features: Attached, Garage Door Opener, Garage Faces Rear, Garage Faces Side
- Attached garage spaces: 3
Features
- Patio & porch: Deck, Covered
- Fencing: Wood
Lot
- Size: 1.19 Acres
- Features: Acreage, Estate Lot, Level, Wooded
Details
- Parcel number: JP730000620003A
Construction
Type & style
- Home type: SingleFamily
- Architectural style: Traditional
- Property subtype: Single Family Residence
Materials
- Frame
- Roof: Composition
Condition
- Year built: 1988
Utilities & green energy
- Sewer: Septic Tank
- Water: Public
Community & neighborhood
Security
- Security features: Smoke Detector(s)
Location
- Region: Shawnee
- Subdivision: South Park
HOA & financial
HOA
- Has HOA: No
Other
Other facts
- Listing terms: Cash,Conventional,FHA,VA Loan
- Ownership: Private
- Road surface type: Paved
Price history
| Date | Event | Price |
|---|---|---|
| 4/14/2025 | Sold | -- |
Source: | ||
| 4/5/2025 | Pending sale | $425,000$127/sqft |
Source: | ||
| 4/3/2025 | Listed for sale | $425,000$127/sqft |
Source: | ||
Public tax history
| Year | Property taxes | Tax assessment |
|---|---|---|
| 2024 | $4,631 +7.3% | $42,975 +4.9% |
| 2023 | $4,317 -0.5% | $40,963 +3.4% |
| 2022 | $4,338 | $39,629 +13.2% |
Find assessor info on the county website
Neighborhood: 66203
Nearby schools
GreatSchools rating
- 7/10Merriam Park Elementary SchoolGrades: PK-6Distance: 1.8 mi
- 5/10Hocker Grove Middle SchoolGrades: 7-8Distance: 1.3 mi
- 4/10Shawnee Mission North High SchoolGrades: 9-12Distance: 2.3 mi
Schools provided by the listing agent
- Elementary: Merriam Park
- Middle: Hocker Grove
- High: SM North
Source: Heartland MLS as distributed by MLS GRID. This data may not be complete. We recommend contacting the local school district to confirm school assignments for this home.
Get a cash offer in 3 minutes
Find out how much your home could sell for in as little as 3 minutes with a no-obligation cash offer.
Estimated market value
$438,400
Get a cash offer in 3 minutes
Find out how much your home could sell for in as little as 3 minutes with a no-obligation cash offer.
Estimated market value
$438,400

