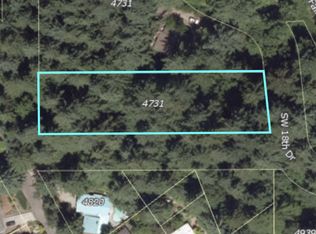Sold
$1,250,000
4731 SW 18th Dr, Portland, OR 97239
4beds
3,219sqft
Residential, Single Family Residence
Built in 1969
1.53 Acres Lot
$1,225,600 Zestimate®
$388/sqft
$4,680 Estimated rent
Home value
$1,225,600
$1.14M - $1.31M
$4,680/mo
Zestimate® history
Loading...
Owner options
Explore your selling options
What's special
Nestled among the trees on a generous 1.53 acre lot, this mid-century marvel has been meticulously renovated to offer the perfect blend of modern comfort and serene tranquility. Just minutes from the action of city, this home provides a peaceful retreat with total privacy. Extensive remodel includes an open concept kitchen, all new decks, new oak floors, updated bathrooms, new sliding doors and recently updated systems- seamlessly blending contemporary convenience with mid-century detail and design. Step inside to discover soaring high ceilings that create an airy, spacious feel throughout. Multiple decks extend from nearly every room, offering idyllic spots to relax and enjoy the natural surroundings. Whether you seek a quiet sanctuary or an entertainer's dream, this renovated mid-century gem promises a lifestyle of style and comfort in a prime, secluded location. Ask about adjacent available lot. [Home Energy Score = 1. HES Report at https://rpt.greenbuildingregistry.com/hes/OR10230956]
Zillow last checked: 8 hours ago
Listing updated: July 28, 2025 at 01:15am
Listed by:
Marcia Walsh 503-781-5714,
Where, Inc,
Catherine Kelley Petroff 503-545-2905,
Where, Inc
Bought with:
Jeff Weithman, 201224427
Where, Inc
Source: RMLS (OR),MLS#: 24621108
Facts & features
Interior
Bedrooms & bathrooms
- Bedrooms: 4
- Bathrooms: 3
- Full bathrooms: 3
- Main level bathrooms: 2
Primary bedroom
- Features: Bathroom, Deck, Hardwood Floors, Suite, Walkin Closet
- Level: Main
- Area: 192
- Dimensions: 16 x 12
Bedroom 2
- Features: Deck, Hardwood Floors, Double Closet
- Level: Main
- Area: 196
- Dimensions: 14 x 14
Bedroom 3
- Features: Deck, Closet
- Level: Lower
- Area: 160
- Dimensions: 16 x 10
Bedroom 4
- Features: Deck, Closet
- Level: Lower
- Area: 160
- Dimensions: 16 x 10
Dining room
- Features: Hardwood Floors
- Level: Main
- Area: 117
- Dimensions: 13 x 9
Family room
- Features: Kitchen
- Level: Lower
- Area: 260
- Dimensions: 20 x 13
Kitchen
- Features: Great Room, Hardwood Floors, Island
- Level: Main
- Area: 165
- Width: 11
Living room
- Features: Deck, Fireplace, Hardwood Floors
- Level: Main
- Area: 266
- Dimensions: 19 x 14
Office
- Features: Deck, Hardwood Floors
- Level: Upper
Heating
- Forced Air, Fireplace(s)
Appliances
- Included: Built-In Refrigerator, Cooktop, Dishwasher, Disposal, Double Oven, Microwave, Range Hood, Stainless Steel Appliance(s)
- Laundry: Laundry Room
Features
- Granite, High Ceilings, Marble, Closet, Double Closet, Kitchen, Great Room, Kitchen Island, Bathroom, Suite, Walk-In Closet(s)
- Flooring: Hardwood, Wood
- Basement: Full
- Number of fireplaces: 1
- Fireplace features: Gas
Interior area
- Total structure area: 3,219
- Total interior livable area: 3,219 sqft
Property
Parking
- Total spaces: 2
- Parking features: Driveway, Garage Door Opener, Detached
- Garage spaces: 2
- Has uncovered spaces: Yes
Features
- Stories: 3
- Patio & porch: Deck
- Exterior features: Yard
- Has view: Yes
- View description: Territorial, Trees/Woods
Lot
- Size: 1.53 Acres
- Features: Private, Secluded, Wooded, Acres 1 to 3
Details
- Parcel number: R271027
- Zoning: R20
Construction
Type & style
- Home type: SingleFamily
- Architectural style: Mid Century Modern
- Property subtype: Residential, Single Family Residence
Materials
- Wood Siding
- Roof: Composition
Condition
- Approximately
- New construction: No
- Year built: 1969
Utilities & green energy
- Gas: Gas
- Sewer: Public Sewer
- Water: Public
Community & neighborhood
Location
- Region: Portland
- Subdivision: West Hills
Other
Other facts
- Listing terms: Cash,Conventional
Price history
| Date | Event | Price |
|---|---|---|
| 7/25/2025 | Sold | $1,250,000-10.4%$388/sqft |
Source: | ||
| 7/9/2025 | Pending sale | $1,395,000$433/sqft |
Source: | ||
| 5/29/2025 | Price change | $1,395,000-3.8%$433/sqft |
Source: | ||
| 4/15/2025 | Price change | $1,450,000-3%$450/sqft |
Source: | ||
| 1/10/2025 | Price change | $1,495,000-6.3%$464/sqft |
Source: | ||
Public tax history
| Year | Property taxes | Tax assessment |
|---|---|---|
| 2025 | $19,396 +3.7% | $720,510 +3% |
| 2024 | $18,699 +4% | $699,530 +3% |
| 2023 | $17,980 +2.2% | $679,160 +3% |
Find assessor info on the county website
Neighborhood: Hillsdale
Nearby schools
GreatSchools rating
- 10/10Rieke Elementary SchoolGrades: K-5Distance: 0.9 mi
- 6/10Gray Middle SchoolGrades: 6-8Distance: 0.5 mi
- 8/10Ida B. Wells-Barnett High SchoolGrades: 9-12Distance: 0.9 mi
Schools provided by the listing agent
- Elementary: Rieke
- Middle: Robert Gray
- High: Ida B Wells
Source: RMLS (OR). This data may not be complete. We recommend contacting the local school district to confirm school assignments for this home.
Get a cash offer in 3 minutes
Find out how much your home could sell for in as little as 3 minutes with a no-obligation cash offer.
Estimated market value
$1,225,600
Get a cash offer in 3 minutes
Find out how much your home could sell for in as little as 3 minutes with a no-obligation cash offer.
Estimated market value
$1,225,600
