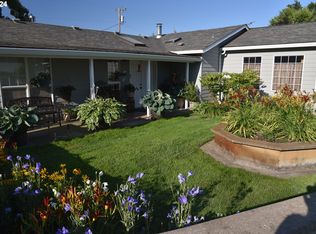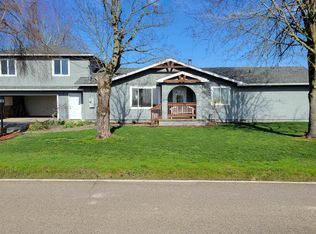Accepted Offer with Contingencies. Imagine the serenity of country fields and a Mt Hood View. Large picture windows, light filled home, Mt Hood view from Family room & dining room. Don't miss 40x60 shop, RV bay with 14' roll up door, 3-12' roll up doors, 5 bays. Bathroom in shop, set-up for woodstove, Guest quarters upstairs with kitchen and bathroom. Barn for animals/ storage, 37x24 shed, 2 loafing sheds. Fenced pasture. Solar Panels. Orchard and 1-acre forest. 40 GPM Well.
This property is off market, which means it's not currently listed for sale or rent on Zillow. This may be different from what's available on other websites or public sources.


