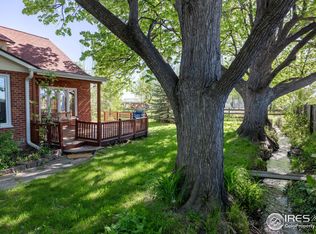Sold for $1,300,000 on 12/02/25
$1,300,000
4731 Jay Rd, Boulder, CO 80301
3beds
2,417sqft
Residential-Detached, Residential
Built in 1976
0.73 Acres Lot
$1,299,800 Zestimate®
$538/sqft
$3,291 Estimated rent
Home value
$1,299,800
$1.23M - $1.38M
$3,291/mo
Zestimate® history
Loading...
Owner options
Explore your selling options
What's special
Completely reimagined in 2025, this three-bedroom plus office farmhouse blends timeless character with modern style on a nearly 3/4-acre lot that backs to an open landscape with uninterrupted views and incredible privacy. Step inside to discover new high-end finishes wrapped in a warm boho farmhouse aesthetic. The kitchen shines with white quartz countertops, new shaker cabinetry with soft-close doors, custom open shelving, and premium stainless steel appliances. Original hardwood floors have been beautifully refinished, walls resurfaced and painted, and both bathrooms thoughtfully updated. A new septic system was added in 2022, and over $300k in recent improvements ensure peace of mind for years to come. Outdoors, you'll find abundant space to relax, entertain, or watch local wildlife roam. With room for a hobby farm, horses, or simply space to spread out, this property offers the rare combination of seclusion and convenience-just minutes from downtown Boulder's vibrant shops and dining. Don't miss this one-of-a-kind retreat that balances modern comfort with the charm of country living.
Zillow last checked: 8 hours ago
Listing updated: December 03, 2025 at 02:12pm
Listed by:
Steven King 303-827-6893,
Compass - Boulder
Bought with:
Chelsey Franklin
LIV Sotheby's Intl Realty
Source: IRES,MLS#: 1043998
Facts & features
Interior
Bedrooms & bathrooms
- Bedrooms: 3
- Bathrooms: 2
- Full bathrooms: 1
- 3/4 bathrooms: 1
Primary bedroom
- Area: 120
- Dimensions: 10 x 12
Bedroom 2
- Area: 96
- Dimensions: 12 x 8
Bedroom 3
- Area: 120
- Dimensions: 10 x 12
Dining room
- Area: 104
- Dimensions: 13 x 8
Family room
- Area: 238
- Dimensions: 17 x 14
Kitchen
- Area: 108
- Dimensions: 12 x 9
Living room
- Area: 196
- Dimensions: 14 x 14
Heating
- Forced Air, Baseboard
Cooling
- Central Air
Appliances
- Included: Electric Range/Oven, Dishwasher, Refrigerator, Washer, Dryer
- Laundry: Lower Level
Features
- Study Area, Eat-in Kitchen, Separate Dining Room, Open Floorplan, Stain/Natural Trim, Walk-In Closet(s), Kitchen Island, Beamed Ceilings, Open Floor Plan, Walk-in Closet
- Flooring: Wood, Wood Floors
- Windows: Wood Frames, Bay Window(s), Skylight(s), Wood Windows, Bay or Bow Window, Skylights
- Basement: Partially Finished,Walk-Out Access
- Has fireplace: Yes
- Fireplace features: Gas, Living Room, Family/Recreation Room Fireplace
Interior area
- Total structure area: 2,417
- Total interior livable area: 2,417 sqft
- Finished area above ground: 2,150
- Finished area below ground: 267
Property
Parking
- Total spaces: 2
- Parking features: RV/Boat Parking
- Attached garage spaces: 2
- Details: Garage Type: Attached
Accessibility
- Accessibility features: Level Lot, Level Drive, Near Bus, Main Floor Bath, Accessible Bedroom, Main Level Laundry
Features
- Levels: Two
- Stories: 2
- Patio & porch: Patio, Deck
- Fencing: Fenced,Wood,Other,Electric,Wire,Metal Post Fence
- Has view: Yes
- View description: Mountain(s), Hills, Plains View
Lot
- Size: 0.73 Acres
- Features: Wooded, Level, Abuts Ditch, Abuts Farm Land, Abuts Private Open Space, Meadow, Orchard(s), Unincorporated
Details
- Additional structures: Storage
- Parcel number: R0064379
- Zoning: RR
- Special conditions: Private Owner
- Horses can be raised: Yes
Construction
Type & style
- Home type: SingleFamily
- Architectural style: Farm House
- Property subtype: Residential-Detached, Residential
Materials
- Wood/Frame
- Roof: Composition
Condition
- Not New, Previously Owned
- New construction: No
- Year built: 1976
Utilities & green energy
- Electric: Electric, Xcel
- Water: City Water, Left Hand Water Dist
- Utilities for property: Electricity Available, Trash: Western Disposal
Green energy
- Energy generation: Solar PV Owned
Community & neighborhood
Location
- Region: Boulder
- Subdivision: Foothills East
Other
Other facts
- Listing terms: Cash,Conventional,FHA
- Road surface type: Asphalt
Price history
| Date | Event | Price |
|---|---|---|
| 12/2/2025 | Sold | $1,300,000-6.8%$538/sqft |
Source: | ||
| 10/25/2025 | Pending sale | $1,395,000$577/sqft |
Source: | ||
| 9/19/2025 | Listed for sale | $1,395,000-6.7%$577/sqft |
Source: | ||
| 9/19/2025 | Listing removed | $1,495,000$619/sqft |
Source: | ||
| 5/1/2025 | Listed for sale | $1,495,000+35.9%$619/sqft |
Source: | ||
Public tax history
| Year | Property taxes | Tax assessment |
|---|---|---|
| 2025 | $6,569 +1.7% | $67,300 -10% |
| 2024 | $6,460 +23% | $74,739 -1% |
| 2023 | $5,251 +4.9% | $75,464 +40.2% |
Find assessor info on the county website
Neighborhood: 80301
Nearby schools
GreatSchools rating
- 7/10Crest View Elementary SchoolGrades: K-5Distance: 1.6 mi
- 7/10Centennial Middle SchoolGrades: 6-8Distance: 1.4 mi
- 10/10Boulder High SchoolGrades: 9-12Distance: 3.1 mi
Schools provided by the listing agent
- Elementary: Crest View
- Middle: Centennial
- High: Boulder
Source: IRES. This data may not be complete. We recommend contacting the local school district to confirm school assignments for this home.
Get a cash offer in 3 minutes
Find out how much your home could sell for in as little as 3 minutes with a no-obligation cash offer.
Estimated market value
$1,299,800
Get a cash offer in 3 minutes
Find out how much your home could sell for in as little as 3 minutes with a no-obligation cash offer.
Estimated market value
$1,299,800
