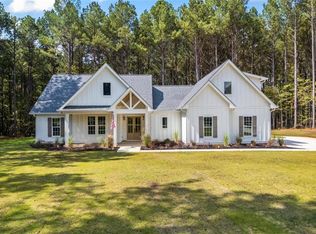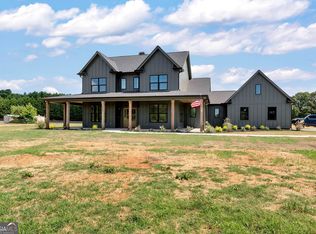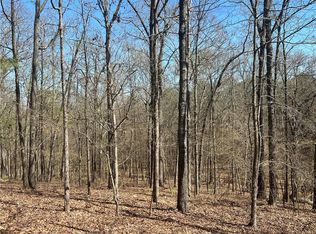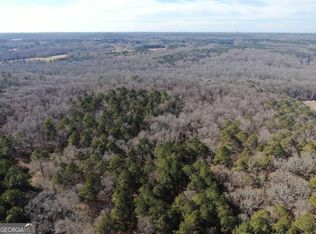Closed
$708,489
4731 H D Atha Rd, Covington, GA 30014
4beds
2,742sqft
Single Family Residence
Built in 2025
5.5 Acres Lot
$707,900 Zestimate®
$258/sqft
$2,580 Estimated rent
Home value
$707,900
$573,000 - $871,000
$2,580/mo
Zestimate® history
Loading...
Owner options
Explore your selling options
What's special
Stunning Modern Farmhouse in Exclusive Flat Creek Retreat - 4 Bedrooms on 5.5 Acres! Welcome to the Snow Load Plan, an exquisite ranch-style modern farmhouse built by Brookstone Construction Group, situated on a sprawling 5.5-acre lot in the coveted Flat Creek Retreat community. With only nine exclusive lots in this development, opportunities like this are rare-act fast! This beautiful home features 4 spacious bedrooms and 3 full bathrooms, with three bedrooms and two bathrooms conveniently located on the main level. An additional bedroom and bathroom are situated upstairs in the bonus room, providing flexible living space that is perfect for guests, entertainment, or a home office. Nestled in the highly sought-after Walnut Grove School District, this property offers school choice options-just across the road lies the boundary for Social Circle City Schools. Enjoy the benefits of top-rated education while residing in your private oasis. Set on 5.5 wooded acres, this property boasts incredible privacy and tranquility. You'll appreciate the serene natural surroundings that provide endless opportunities for outdoor activities and expansion, all while enjoying the freedom of no HOA-only light covenants to maintain the beauty of the community. Please note that the photos included in this listing are from a previous build of this plan, and current photos will be uploaded shortly as the home is currently under construction. Don't miss your chance to create your dream home in this stunning location. Contact us today to schedule a private tour and explore the potential of your future home at Flat Creek Retreat!
Zillow last checked: 8 hours ago
Listing updated: August 20, 2025 at 10:12am
Listed by:
Stephanie Smith 910-518-9280,
Select Premium Properties, Inc
Bought with:
Tara Sachs, 378860
Virtual Properties Realty.com
Source: GAMLS,MLS#: 10513690
Facts & features
Interior
Bedrooms & bathrooms
- Bedrooms: 4
- Bathrooms: 3
- Full bathrooms: 3
- Main level bathrooms: 2
- Main level bedrooms: 3
Dining room
- Features: Separate Room
Kitchen
- Features: Kitchen Island, Solid Surface Counters, Walk-in Pantry
Heating
- Heat Pump
Cooling
- Central Air
Appliances
- Included: Convection Oven, Cooktop, Dishwasher, Electric Water Heater, Microwave, Oven, Stainless Steel Appliance(s)
- Laundry: Mud Room
Features
- Beamed Ceilings, Bookcases, High Ceilings, Master On Main Level, Soaking Tub, Tile Bath, Tray Ceiling(s), Walk-In Closet(s)
- Flooring: Other, Tile
- Windows: Double Pane Windows
- Basement: None
- Attic: Expandable
- Number of fireplaces: 1
- Fireplace features: Gas Log, Living Room
Interior area
- Total structure area: 2,742
- Total interior livable area: 2,742 sqft
- Finished area above ground: 2,742
- Finished area below ground: 0
Property
Parking
- Total spaces: 2
- Parking features: Attached
- Has attached garage: Yes
Accessibility
- Accessibility features: Accessible Doors, Accessible Entrance, Accessible Hallway(s), Shower Access Wheelchair
Features
- Levels: One
- Stories: 1
- Patio & porch: Porch
- Exterior features: Sprinkler System
- Fencing: Wood
Lot
- Size: 5.50 Acres
- Features: Level, Private
Details
- Parcel number: C0810039M00
Construction
Type & style
- Home type: SingleFamily
- Architectural style: Craftsman,Ranch
- Property subtype: Single Family Residence
Materials
- Concrete
- Foundation: Slab
- Roof: Composition,Metal
Condition
- New Construction
- New construction: Yes
- Year built: 2025
Utilities & green energy
- Sewer: Septic Tank
- Water: Private, Well
- Utilities for property: Electricity Available, High Speed Internet, Natural Gas Available, Underground Utilities
Green energy
- Green verification: ENERGY STAR Certified Homes
- Energy efficient items: Appliances, Doors, Insulation, Roof, Thermostat, Water Heater, Windows
- Water conservation: Low-Flow Fixtures
Community & neighborhood
Community
- Community features: None
Location
- Region: Covington
- Subdivision: Flat Creek Retreat
Other
Other facts
- Listing agreement: Exclusive Agency
Price history
| Date | Event | Price |
|---|---|---|
| 8/20/2025 | Sold | $708,489+0.5%$258/sqft |
Source: | ||
| 7/16/2025 | Pending sale | $705,000$257/sqft |
Source: | ||
| 5/2/2025 | Listed for sale | $705,000$257/sqft |
Source: | ||
Public tax history
Tax history is unavailable.
Neighborhood: 30014
Nearby schools
GreatSchools rating
- 6/10Walnut Grove Elementary SchoolGrades: PK-5Distance: 6.2 mi
- 6/10Youth Middle SchoolGrades: 6-8Distance: 8.6 mi
- 7/10Walnut Grove High SchoolGrades: 9-12Distance: 8.1 mi
Schools provided by the listing agent
- Elementary: Youth
- Middle: Youth Middle
- High: Walnut Grove
Source: GAMLS. This data may not be complete. We recommend contacting the local school district to confirm school assignments for this home.
Get a cash offer in 3 minutes
Find out how much your home could sell for in as little as 3 minutes with a no-obligation cash offer.
Estimated market value
$707,900
Get a cash offer in 3 minutes
Find out how much your home could sell for in as little as 3 minutes with a no-obligation cash offer.
Estimated market value
$707,900



