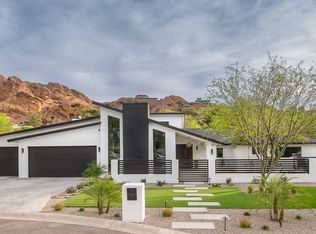Sold for $2,185,000
$2,185,000
4731 E Rancho Dr, Phoenix, AZ 85018
5beds
3baths
3,266sqft
Single Family Residence
Built in 1974
0.4 Acres Lot
$2,107,000 Zestimate®
$669/sqft
$7,180 Estimated rent
Home value
$2,107,000
$1.90M - $2.34M
$7,180/mo
Zestimate® history
Loading...
Owner options
Explore your selling options
What's special
This stunning lot offers unparalleled vistas of Camelback Mountain, boasting lush, mature landscaping and a newly installed deluxe pool. The expansive backyard is perfect for entertaining, featuring a sport court, ample covered patio space, an outdoor grill, and a sprawling lawn. Nestled in a cul-de-sac, this property provides privacy and breathtaking 360-degree mountain views. With a split floor plan, a quaint front courtyard, and generously sized secondary bedrooms, this home is move-in ready. Whether you prefer to make gradual customizations or completely reimagine the space, the possibilities are endless. Pride of ownership is evident throughout—truly a remarkable opportunity! Experience the tranquility of suburban living with easy access to nearby amenities. Minutes from The Global Ambassador, Steak 44, The Henry, Old Town Scottsdale, The Biltmore and Sanctuary Resort
Zillow last checked: 8 hours ago
Listing updated: May 22, 2025 at 07:00pm
Listed by:
Leon Gavartin 602-329-1918,
Jason Mitchell Real Estate,
Lauren Ballard 480-432-1289,
Jason Mitchell Real Estate
Bought with:
Leon Gavartin, BR580381000
Jason Mitchell Real Estate
Source: ARMLS,MLS#: 6720298

Facts & features
Interior
Bedrooms & bathrooms
- Bedrooms: 5
- Bathrooms: 3
Heating
- Electric
Cooling
- Central Air, Ceiling Fan(s)
Appliances
- Included: Electric Cooktop
Features
- High Speed Internet, Master Downstairs, Eat-in Kitchen, Breakfast Bar, Pantry, Full Bth Master Bdrm, Separate Shwr & Tub
- Flooring: Carpet, Tile
- Windows: Double Pane Windows
- Has basement: No
Interior area
- Total structure area: 3,266
- Total interior livable area: 3,266 sqft
Property
Parking
- Total spaces: 6
- Parking features: Unassigned, Garage Door Opener
- Garage spaces: 2
- Carport spaces: 2
- Covered spaces: 4
- Uncovered spaces: 2
Features
- Stories: 1
- Patio & porch: Patio
- Exterior features: Private Street(s), Sport Court(s), Built-in Barbecue
- Has private pool: Yes
- Pool features: Diving Pool
- Spa features: None
- Fencing: Block
- Has view: Yes
- View description: City Lights
Lot
- Size: 0.40 Acres
- Features: Sprinklers In Rear, Sprinklers In Front, Cul-De-Sac, Grass Front, Grass Back, Auto Timer H2O Front, Auto Timer H2O Back
Details
- Parcel number: 17116123
Construction
Type & style
- Home type: SingleFamily
- Architectural style: Territorial/Santa Fe
- Property subtype: Single Family Residence
Materials
- Stucco, Painted, Block
- Roof: Tile
Condition
- Year built: 1974
Utilities & green energy
- Electric: 220 Volts in Kitchen
- Sewer: Public Sewer
- Water: City Water
Community & neighborhood
Community
- Community features: Biking/Walking Path
Location
- Region: Phoenix
- Subdivision: HERITAGE HILLS UNIT 2
HOA & financial
HOA
- Has HOA: Yes
- HOA fee: $213 monthly
- Services included: Street Maint
- Association name: Camelback Canyon Est
- Association phone: 602-433-0331
Other
Other facts
- Listing terms: Cash,Conventional
- Ownership: Fee Simple
Price history
| Date | Event | Price |
|---|---|---|
| 8/22/2024 | Sold | $2,185,000-8.8%$669/sqft |
Source: | ||
| 7/25/2024 | Pending sale | $2,395,000$733/sqft |
Source: | ||
| 6/28/2024 | Listed for sale | $2,395,000+515.7%$733/sqft |
Source: | ||
| 12/4/1998 | Sold | $389,000$119/sqft |
Source: Public Record Report a problem | ||
Public tax history
| Year | Property taxes | Tax assessment |
|---|---|---|
| 2025 | $7,286 +14.6% | $163,270 -6% |
| 2024 | $6,358 +2.2% | $173,720 +115% |
| 2023 | $6,220 +4% | $80,793 -34.2% |
Find assessor info on the county website
Neighborhood: Camelback East
Nearby schools
GreatSchools rating
- 8/10Hopi Elementary SchoolGrades: K-5Distance: 1.8 mi
- 6/10Echo Canyon K-8Grades: PK-8Distance: 2.3 mi
- 8/10Arcadia High SchoolGrades: 9-12Distance: 2 mi
Schools provided by the listing agent
- Elementary: Hopi Elementary School
- Middle: Ingleside Middle School
- High: Arcadia High School
- District: Scottsdale Unified District
Source: ARMLS. This data may not be complete. We recommend contacting the local school district to confirm school assignments for this home.
Get a cash offer in 3 minutes
Find out how much your home could sell for in as little as 3 minutes with a no-obligation cash offer.
Estimated market value
$2,107,000
