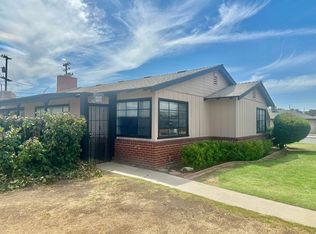Sold for $330,000 on 07/01/24
$330,000
4731 E Normal Ave, Fresno, CA 93703
3beds
2baths
1,783sqft
Residential, Single Family Residence
Built in 1968
5,998.21 Square Feet Lot
$382,300 Zestimate®
$185/sqft
$2,182 Estimated rent
Home value
$382,300
$359,000 - $405,000
$2,182/mo
Zestimate® history
Loading...
Owner options
Explore your selling options
What's special
So many elements to this home that lend to its charm including the converted garage space that adds a beautiful thought out second living space. Step into the kitchen and discover classic cabinets and countertops that exude timeless simplicity, offering both functionality and durability. A newly replaced skylight adds natural light in the bathroom.Not only does the yard boast mature landscaping and a pleasant curb appeal, the exterior of the home is recently painted, a new backyard fence installed and an entire roof replacement was completed eight years ago.This property delivers with its proximity to shopping and freeway access. Schedule a tour, fall in love and make this property a place to call your home.
Zillow last checked: 8 hours ago
Listing updated: July 02, 2024 at 03:24pm
Listed by:
Alyson C. Jansen DRE #01700976 559-903-3028,
Realty Concepts, Ltd. - Fresno
Bought with:
Moua Xiong, DRE #02156136
Altura Realty
Source: Fresno MLS,MLS#: 612444Originating MLS: Fresno MLS
Facts & features
Interior
Bedrooms & bathrooms
- Bedrooms: 3
- Bathrooms: 2
Primary bedroom
- Area: 0
- Dimensions: 0 x 0
Bedroom 1
- Area: 0
- Dimensions: 0 x 0
Bedroom 2
- Area: 0
- Dimensions: 0 x 0
Bedroom 3
- Area: 0
- Dimensions: 0 x 0
Bedroom 4
- Area: 0
- Dimensions: 0 x 0
Dining room
- Area: 0
- Dimensions: 0 x 0
Family room
- Area: 0
- Dimensions: 0 x 0
Kitchen
- Area: 0
- Dimensions: 0 x 0
Living room
- Area: 0
- Dimensions: 0 x 0
Basement
- Area: 0
Heating
- Has Heating (Unspecified Type)
Cooling
- Central Air
Appliances
- Laundry: Utility Room
Features
- Flooring: Carpet, Laminate, Tile, Vinyl
- Number of fireplaces: 1
- Fireplace features: Masonry
Interior area
- Total structure area: 1,783
- Total interior livable area: 1,783 sqft
Property
Features
- Levels: One
- Stories: 1
- Patio & porch: Covered
Lot
- Size: 5,998 sqft
- Dimensions: 60 x 100
- Features: Urban, Mature Landscape
Details
- Additional structures: Shed(s)
- Parcel number: 44735138
- Zoning: RS5
Construction
Type & style
- Home type: SingleFamily
- Property subtype: Residential, Single Family Residence
Materials
- Stucco, Wood Siding, Brick
- Foundation: Concrete, Wood Sub Floor
- Roof: Composition
Condition
- Year built: 1968
Details
- Builder name: Sierra Gardens
Utilities & green energy
- Sewer: Public Sewer
- Water: Public
- Utilities for property: Public Utilities
Community & neighborhood
Location
- Region: Fresno
HOA & financial
Other financial information
- Total actual rent: 0
Other
Other facts
- Listing agreement: Exclusive Right To Sell
Price history
| Date | Event | Price |
|---|---|---|
| 7/1/2024 | Sold | $330,000$185/sqft |
Source: Fresno MLS #612444 | ||
| 5/29/2024 | Pending sale | $330,000$185/sqft |
Source: Fresno MLS #612444 | ||
| 5/15/2024 | Listed for sale | $330,000$185/sqft |
Source: Fresno MLS #612444 | ||
Public tax history
| Year | Property taxes | Tax assessment |
|---|---|---|
| 2025 | -- | $330,000 +387.7% |
| 2024 | $789 +2.1% | $67,663 +2% |
| 2023 | $772 +1.6% | $66,337 +2% |
Find assessor info on the county website
Neighborhood: Mclane
Nearby schools
GreatSchools rating
- 6/10Ericson Elementary SchoolGrades: K-6Distance: 0.1 mi
- 4/10Scandinavian Middle SchoolGrades: 7-8Distance: 0.8 mi
- 3/10McLane High SchoolGrades: 9-12Distance: 1 mi
Schools provided by the listing agent
- Elementary: Ericson
- Middle: Scandinavian
- High: McLane
Source: Fresno MLS. This data may not be complete. We recommend contacting the local school district to confirm school assignments for this home.

Get pre-qualified for a loan
At Zillow Home Loans, we can pre-qualify you in as little as 5 minutes with no impact to your credit score.An equal housing lender. NMLS #10287.
