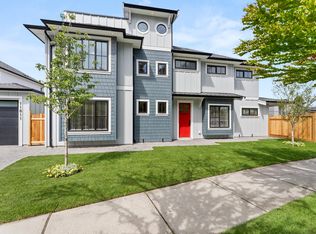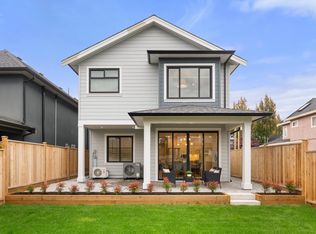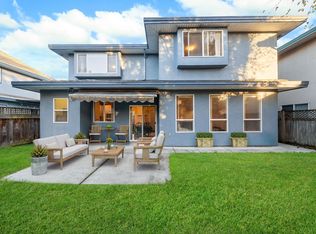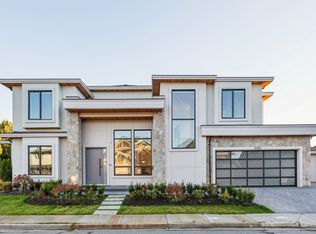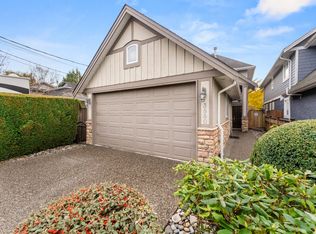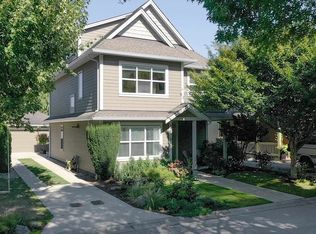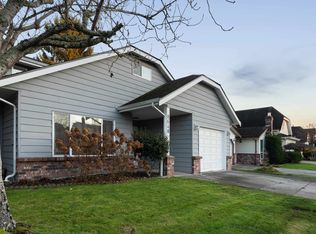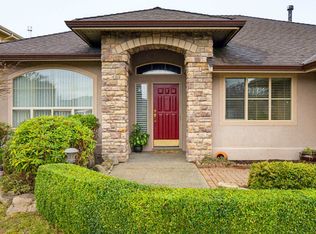Located in Steveston, this beautifully maintained home feels like new. Excellent floor plan with 4 bedrooms and 2 baths upstairs and a flex room (could be a 5th bedroom), 1 bath on main floor. Separate living and family rooms make it perfect for both entertaining guests and enjoying quiet family time. Eat in kitchen with walk out private fenced backyard is designed with kids and pets in mind. Take a short stroll to the popular Steveston Park and the charming shops and restaurants of Steveston Village. Minutes away from the highly regarded Westwind Elementary, Homma Elementary, and McMath Secondary schools. This is a wonderful opportunity to own a truly special home in a sought after neighbourhood. Open House: Saturday Jan 31st 2-4 PM.
For sale
C$1,949,900
4731 Duncliffe Rd, Richmond, BC V7E 3N2
4beds
2,042sqft
Single Family Residence
Built in 2006
3,484.8 Square Feet Lot
$-- Zestimate®
C$955/sqft
C$-- HOA
What's special
- 1 day |
- 31 |
- 3 |
Likely to sell faster than
Zillow last checked: 8 hours ago
Listing updated: January 28, 2026 at 01:08pm
Listed by:
Sevin Atilla PREC*,
Oakwyn Realty Ltd. Brokerage
Source: Greater Vancouver REALTORS®,MLS®#: R3083947 Originating MLS®#: Greater Vancouver
Originating MLS®#: Greater Vancouver
Facts & features
Interior
Bedrooms & bathrooms
- Bedrooms: 4
- Bathrooms: 3
- Full bathrooms: 2
- 1/2 bathrooms: 1
Heating
- Radiant
Appliances
- Included: Washer/Dryer, Dishwasher, Refrigerator, Microwave
- Laundry: In Unit
Features
- Windows: Window Coverings
- Basement: None
- Number of fireplaces: 2
- Fireplace features: Insert, Gas
Interior area
- Total structure area: 2,042
- Total interior livable area: 2,042 sqft
Video & virtual tour
Property
Parking
- Total spaces: 4
- Parking features: Garage, Front Access, Garage Door Opener
- Garage spaces: 2
Features
- Levels: Two
- Stories: 2
- Exterior features: Garden, Private Yard
- Frontage length: 32
Lot
- Size: 3,484.8 Square Feet
- Dimensions: 32 x
- Features: Marina Nearby, Private, Recreation Nearby
Construction
Type & style
- Home type: SingleFamily
- Property subtype: Single Family Residence
Condition
- Year built: 2006
Community & HOA
Community
- Features: Near Shopping
- Security: Smoke Detector(s)
HOA
- Has HOA: No
Location
- Region: Richmond
Financial & listing details
- Price per square foot: C$955/sqft
- Annual tax amount: C$5,863
- Date on market: 1/27/2026
- Ownership: Freehold NonStrata

Sevin Atilla - Real Estate Advisor
(604) 505-1858
By pressing Contact Agent, you agree that the real estate professional identified above may call/text you about your search, which may involve use of automated means and pre-recorded/artificial voices. You don't need to consent as a condition of buying any property, goods, or services. Message/data rates may apply. You also agree to our Terms of Use. Zillow does not endorse any real estate professionals. We may share information about your recent and future site activity with your agent to help them understand what you're looking for in a home.
Price history
Price history
Price history is unavailable.
Public tax history
Public tax history
Tax history is unavailable.Climate risks
Neighborhood: Steveston
Nearby schools
GreatSchools rating
- NAPoint Roberts Primary SchoolGrades: K-3Distance: 11.2 mi
- NABirch Bay Home ConnectionsGrades: K-11Distance: 21.3 mi
- Loading
