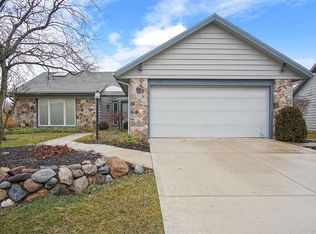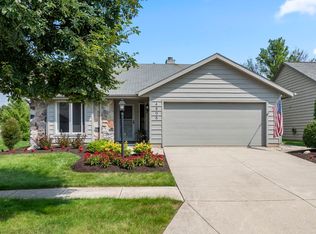Open Concept 1.5 story villa on Arlington Park Golf Course - 3,387sq. ft. w/ 3 BR and 3 baths - Large foyer opens up to a spacious living room with bamboo flooring and a gas fireplace w/tile surround. Off the living room features a colorful Four Seasons Room. Large sliding doors on all sides and high ceilings provides the perfect retreat. The open kitchen and dining area provide ample counter space, Harlan Hickory Cabinets, Adura Flooring, and a tile backsplash. The main floor private master suite includes a full bath and walk-in closet -The 2nd main floor bedroom also boasts another walk-in closet- A full bath and large linen closet completes the main floor. - Upstairs has new carpet and a Family Room w/ built in book shelves - The 3rd bedroom offers a walk-in closet and a full bath. The overlook leads to a bonus room and lighted storage space. - Upgrades from 2016 include New Hardwood Flooring and trim in living room. Interior of house re-painted. New ceiling fans. New tiled entrance in foyer and Four Seasons room. New A/C, dishwasher and garage disposal. - Maintenance Free Villa! Lawn mowing and snow removal included in HOAs - 14 miles of sidewalks, 9 hole golf course, 3 pools, fishing pond, tennis courts, clubhouse w/ racquetball and pool tales all at your convenience.
This property is off market, which means it's not currently listed for sale or rent on Zillow. This may be different from what's available on other websites or public sources.


