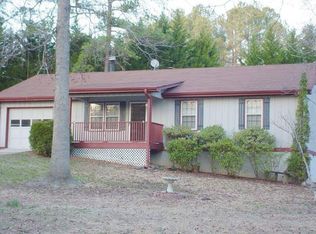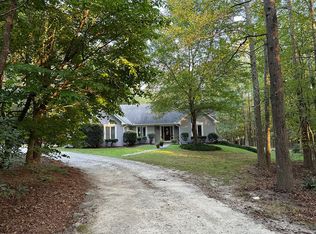FANTASTIC PROPERTY! ESTATE LOT WITH MAIN LEVEL IN-LAW SUITE. ROCKING CHAIR FRONT PORCH WILL WELCOME ALL. LARGE GREAT ROOM HAS HARDWOOD FLOORING AND COZY FIREPLACE, ROOMY COOK'S KITCHEN HAS SS APPLIANCES, CUSTOM OAK CABINETS AND A SIZABLE DINING SPACE. OWNER SUITE HAS DOUBLE SHOWER AND VANITY. SPACIOUS SECONDARY BEDROOMS. FULL BASEMENT HAS SEPARATE DRIVEWAY, FULL BATH AND OFFICE. IN-LAW SUITE OFF MAIN GARAGE OFFERS SOARING CEILING, DEN, FULL KITCHEN, DINING, BEDROOM AND TILE BATH WITH LAUNDRY. DETACHED 3 CAR GARAGE/WORKSHOP. GREAT LOCATION, MILL CREEK SCHOOLS. 06/26/17
This property is off market, which means it's not currently listed for sale or rent on Zillow. This may be different from what's available on other websites or public sources.

