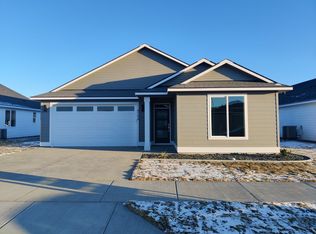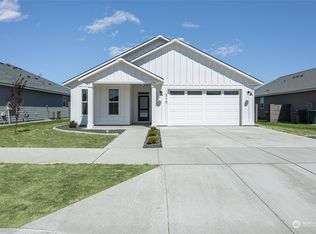Sold for $515,000 on 06/05/25
$515,000
4730 Village View St, Richland, WA 99352
3beds
1,895sqft
Single Family Residence
Built in 2022
6,534 Square Feet Lot
$517,300 Zestimate®
$272/sqft
$-- Estimated rent
Home value
$517,300
$486,000 - $554,000
Not available
Zestimate® history
Loading...
Owner options
Explore your selling options
What's special
MLS# 283355 Better Than New Construction – Welcome to 4730 Village View in South Richland's growing Community of West Village!Step into effortless style and comfort in this 3-bedroom, 2-bathroom home, where high-end finishes and thoughtful upgrades elevate everyday living. The heart of the home is the stunning kitchen, showcasing sleek quartz countertops, full tile backsplash, custom Huntwood cabinetry, and a contemporary glass and stainless-steel hood vent over a gas cooktop. The stacked microwave and oven combo offers modern convenience, while the designer laminate hardwood floors flow beautifully throughout the main living spaces. The open-concept living area features 9’ ceilings and a cozy gas fireplace with an elegant tile surround, painted wood mantle & built-ins – perfect for relaxing evenings. White painted, wood-wrapped windows add timeless charm and fill the home with natural light. Check out the coffee/wine cart that completes the formal dining space! Retreat to the luxurious owner’s suite, complete with a spa-like en-suite bath featuring a fully tiled shower & a soaking tub. Bathrooms and laundry spaces are finished with stylish 12x24 tile flooring for durability and design. Every detail has been curated for quality and comfort – why wait for new construction when you can move into this turnkey gem today?
Zillow last checked: 8 hours ago
Listing updated: June 05, 2025 at 10:42am
Listed by:
Tausha Dethmers Main:+1(509)420-4990,
Community Real Estate Group / KWCB
Bought with:
Michael Thomas, 119623
Retter and Company Sotheby's
Source: PACMLS,MLS#: 283355
Facts & features
Interior
Bedrooms & bathrooms
- Bedrooms: 3
- Bathrooms: 2
- Full bathrooms: 2
Heating
- Heat Pump
Cooling
- Electric
Appliances
- Included: Range/Oven
Features
- Raised Ceiling(s), Ceiling Fan(s)
- Flooring: Carpet, Laminate, Tile
- Basement: None
- Number of fireplaces: 1
- Fireplace features: 1
Interior area
- Total structure area: 1,895
- Total interior livable area: 1,895 sqft
Property
Parking
- Total spaces: 2
- Parking features: 2 car
- Garage spaces: 2
Features
- Levels: 1 Story
- Stories: 1
- Patio & porch: Patio/Covered
Lot
- Size: 6,534 sqft
Details
- Parcel number: 132983010000042
- Zoning description: Residential
Construction
Type & style
- Home type: SingleFamily
- Property subtype: Single Family Residence
Materials
- Wood Siding
- Foundation: Crawl Space
- Roof: Comp Shingle
Condition
- Existing Construction (Not New)
- New construction: No
- Year built: 2022
Utilities & green energy
- Water: Public
- Utilities for property: Sewer Connected
Community & neighborhood
Location
- Region: Richland
- Subdivision: West Village,Richland South
HOA & financial
HOA
- Has HOA: Yes
- HOA fee: $35 monthly
Other
Other facts
- Listing terms: Cash,Conventional,FHA,VA Loan
Price history
| Date | Event | Price |
|---|---|---|
| 6/5/2025 | Sold | $515,000$272/sqft |
Source: | ||
| 5/10/2025 | Pending sale | $515,000$272/sqft |
Source: | ||
| 4/16/2025 | Listed for sale | $515,000+5.1%$272/sqft |
Source: | ||
| 4/1/2022 | Sold | $489,900$259/sqft |
Source: | ||
| 2/21/2022 | Pending sale | $489,900$259/sqft |
Source: | ||
Public tax history
| Year | Property taxes | Tax assessment |
|---|---|---|
| 2024 | $4,218 -7% | $453,960 -6.5% |
| 2023 | $4,534 +19.6% | $485,770 +27.8% |
| 2022 | $3,790 | $380,230 |
Find assessor info on the county website
Neighborhood: 99352
Nearby schools
GreatSchools rating
- 8/10White Bluffs Elementary SchoolGrades: PK-5Distance: 2.4 mi
- 7/10Leona Libby Middle SchoolGrades: 6-8Distance: 4.4 mi
- 7/10Richland High SchoolGrades: 9-12Distance: 5.1 mi

Get pre-qualified for a loan
At Zillow Home Loans, we can pre-qualify you in as little as 5 minutes with no impact to your credit score.An equal housing lender. NMLS #10287.

