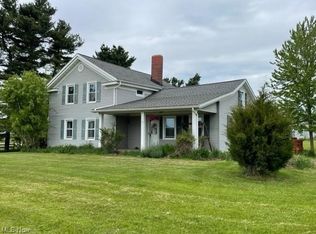Sold for $230,000
$230,000
4730 Town Line Rd #187, New London, OH 44851
4beds
1,756sqft
Single Family Residence
Built in 1900
7.5 Acres Lot
$253,100 Zestimate®
$131/sqft
$1,300 Estimated rent
Home value
$253,100
$220,000 - $286,000
$1,300/mo
Zestimate® history
Loading...
Owner options
Explore your selling options
What's special
Hard to find 7.5 acre mini/gentlemen farm perfect for horses, livestock and animals. 4 bed, 1756 sq. ft. 2 story home with vinyl windows and siding. First floor bedroom, updated full bath, open kitchen/family room with coal burner stove. Total of 5 outbuildings include 2 car detached garage with lean to, 42x68 bank barn (new metal roof), 36x50 and 34x40 pole barns. Beautiful setting with lots of frontage on two roads. Great opportunity
Zillow last checked: 8 hours ago
Listing updated: March 20, 2025 at 08:23pm
Listed by:
Robert G. Ward Ii,
Coldwell Banker Ward Real Estate
Bought with:
Mike Parker
Coldwell Banker Ward Real Estate
Source: MAR,MLS#: 9056618
Facts & features
Interior
Bedrooms & bathrooms
- Bedrooms: 4
- Bathrooms: 1
- Full bathrooms: 1
- Main level bedrooms: 1
Primary bedroom
- Level: Main
- Area: 156
- Dimensions: 12 x 13
Bedroom 2
- Level: Upper
- Area: 195
- Dimensions: 13 x 15
Bedroom 3
- Level: Upper
- Area: 117
- Dimensions: 9 x 13
Bedroom 4
- Level: Upper
- Area: 88
- Dimensions: 11 x 8
Dining room
- Level: Main
- Area: 216
- Dimensions: 12 x 18
Family room
- Level: Main
- Area: 170
- Dimensions: 10 x 17
Kitchen
- Level: Main
- Area: 162
- Dimensions: 9 x 18
Living room
- Level: Main
- Area: 312
- Dimensions: 24 x 13
Heating
- Other
Cooling
- Central Air
Appliances
- Included: None
- Laundry: Lower
Features
- Eat-in Kitchen
- Basement: Full
- Has fireplace: No
- Fireplace features: None
Interior area
- Total structure area: 1,756
- Total interior livable area: 1,756 sqft
Property
Parking
- Total spaces: 2
- Parking features: 2 Car, Garage Detached, Stone
- Garage spaces: 2
- Has uncovered spaces: Yes
Features
- Stories: 2
Lot
- Size: 7.50 Acres
- Dimensions: 7.5
- Features: Other-See Remarks, Other Landscaping See Remarks
Details
- Additional structures: Bank Barn, Other, Barn
- Parcel number: 250040010270201
Construction
Type & style
- Home type: SingleFamily
- Architectural style: Other
- Property subtype: Single Family Residence
Materials
- Vinyl Siding
- Roof: Composition
Condition
- Year built: 1900
Utilities & green energy
- Sewer: Leach System, Septic Tank
- Water: Public
Community & neighborhood
Location
- Region: New London
Other
Other facts
- Listing terms: Cash,Conventional
Price history
| Date | Event | Price |
|---|---|---|
| 9/8/2023 | Sold | $230,000-22%$131/sqft |
Source: | ||
| 8/8/2023 | Pending sale | $295,000$168/sqft |
Source: | ||
| 7/17/2023 | Listed for sale | $295,000$168/sqft |
Source: Ashland BOR #225952 Report a problem | ||
| 7/5/2023 | Pending sale | $295,000$168/sqft |
Source: | ||
| 6/19/2023 | Listed for sale | $295,000$168/sqft |
Source: Ashland BOR #225952 Report a problem | ||
Public tax history
Tax history is unavailable.
Neighborhood: 44851
Nearby schools
GreatSchools rating
- 4/10New London Elementary SchoolGrades: PK-5Distance: 1.4 mi
- 5/10New London Middle SchoolGrades: 6-8Distance: 1.4 mi
- 5/10New London High SchoolGrades: 9-12Distance: 1.4 mi
Get a cash offer in 3 minutes
Find out how much your home could sell for in as little as 3 minutes with a no-obligation cash offer.
Estimated market value$253,100
Get a cash offer in 3 minutes
Find out how much your home could sell for in as little as 3 minutes with a no-obligation cash offer.
Estimated market value
$253,100
