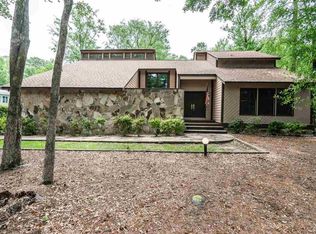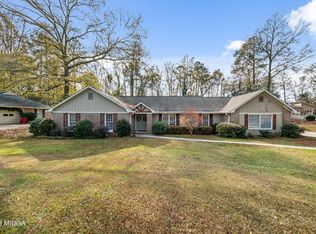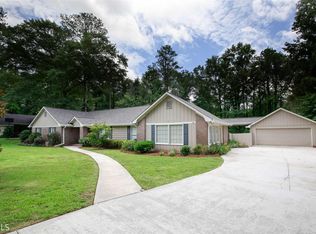Sold for $407,000 on 10/21/24
$407,000
4730 Oxford Rd, Macon, GA 31210
4beds
3,546sqft
Single Family Residence, Residential
Built in 1973
0.73 Acres Lot
$423,600 Zestimate®
$115/sqft
$3,577 Estimated rent
Home value
$423,600
$364,000 - $491,000
$3,577/mo
Zestimate® history
Loading...
Owner options
Explore your selling options
What's special
ONE OF A KIND, CUSTOM BUILT CONTEMPORARY HOME IN WESLEYAN WOODS! At first glance you know this house is unique from it's cross shape, to its upper deck that is reminiscent of a ships bow. The home has been lovingly updated and cared for. There are 4 bedrooms and 3 full baths. It has an inverted design so that the main living areas, kitchen and primary bedroom are all on the second level with 10 foot beamed ceilings and huge windows with beautiful views and natural light. The great room has cathedral ceiling, wood beams, stone fireplace, front facing windows and an exit to the upper deck. The kitchen has been updated with granite counters and stainless steel appliances. The dining room is huge and can easily seat 12+ people. The bonus room is currently a billiard room and the table and all accessories can stay with the home. The primary suite is private from the other bedrooms and has walk in closet, high ceilings, wood floors and updated ensuite bathroom. On the first level you will find 3 bedrooms and 2 full baths along with a cozy family room and a sun room with a built in bar and tile floors that give you easy access to the huge saltwater pool. The fenced back yard is perfect for entertaining with the large pool deck, sitting area deck and hot tub. To top it all off there is a 3 car garage!!! You'll never need to go on vacation again since you'll feel like you're on vacation every day at home!!! Measurements not guaranteed, remeasure if concerned.
Zillow last checked: 8 hours ago
Listing updated: October 21, 2024 at 12:27pm
Listed by:
Laura Bechtel 478-461-7587,
Sheridan, Solomon & Associates
Bought with:
Mindy Attaway, 306954
Century 21 - Crowe Realty
Source: MGMLS,MLS#: 176500
Facts & features
Interior
Bedrooms & bathrooms
- Bedrooms: 4
- Bathrooms: 3
- Full bathrooms: 3
Primary bedroom
- Description: walk-in closet, ensuit bath
- Level: Second
- Area: 180
- Dimensions: 15.00 X 12.00
Bedroom 2
- Features: Carpet
- Level: First
- Area: 204
- Dimensions: 12.00 X 17.00
Bedroom 3
- Features: Carpet
- Level: First
- Area: 192
- Dimensions: 16.00 X 12.00
Bedroom 4
- Features: Carpet
- Level: First
- Area: 225
- Dimensions: 15.00 X 15.00
Bonus room
- Description: exit to deck, view, beams
- Features: Tile Flooring
- Level: Second
- Area: 204
- Dimensions: 17.00 X 12.00
Dining room
- Description: beams, high ceilings
- Level: Second
- Area: 266
- Dimensions: 19.00 X 14.00
Family room
- Description: built in shelves
- Level: First
- Area: 391
- Dimensions: 23.00 X 17.00
Great room
- Description: stone fpl, huge windows
- Level: Second
- Area: 425
- Dimensions: 25.00 X 17.00
Kitchen
- Description: tile, granite, pantry stainless
- Level: Second
- Area: 160
- Dimensions: 16.00 X 10.00
Laundry
- Features: Vinyl
- Level: First
- Area: 100
- Dimensions: 10.00 X 10.00
Sunroom
- Description: bar, tile
- Level: First
- Area: 400
- Dimensions: 25.00 X 16.00
Heating
- Central, Heat Pump
Cooling
- Electric, Central Air
Appliances
- Included: Dishwasher, Disposal, Dual Fuel Range, Gas Water Heater, Range Hood, Self Cleaning Oven
- Laundry: Laundry Room
Features
- Carpet, Vinyl, Wood
- Flooring: Carpet, Ceramic Tile, Hardwood, Vinyl, Tile
- Basement: None
- Number of fireplaces: 1
- Fireplace features: Great Room, Masonry
- Common walls with other units/homes: No Common Walls
Interior area
- Total structure area: 3,546
- Total interior livable area: 3,546 sqft
- Finished area above ground: 3,546
- Finished area below ground: 0
Property
Parking
- Total spaces: 3
- Parking features: With Door(s), Storage, Garage Faces Front, Garage Door Opener, Garage, Detached, Carport
- Garage spaces: 3
- Has carport: Yes
Features
- Levels: Two
- Patio & porch: Front Porch, Back, Deck, Wrap Around
- Exterior features: Balcony, Rear Stairs, Sprinkler System, Storage
- Pool features: Gunite, In Ground, Salt Water
- Has spa: Yes
- Spa features: Heated
- Fencing: Fenced
Lot
- Size: 0.73 Acres
Details
- Additional structures: Garage(s)
- Parcel number: M0510158
- Other equipment: Irrigation Equipment
Construction
Type & style
- Home type: SingleFamily
- Architectural style: Contemporary/Modern
- Property subtype: Single Family Residence, Residential
Materials
- Wood Siding
- Foundation: Slab
- Roof: Shingle
Condition
- Updated/Remodeled
- New construction: No
- Year built: 1973
Utilities & green energy
- Sewer: Public Sewer
- Water: Public
- Utilities for property: Cable Available, Electricity Available, Natural Gas Available, Phone Available, Sewer Available, Underground Utilities, Water Available
Community & neighborhood
Security
- Security features: Security System, Smoke Detector(s)
Location
- Region: Macon
- Subdivision: Wesleyan Woods
Other
Other facts
- Listing agreement: Exclusive Right To Sell
Price history
| Date | Event | Price |
|---|---|---|
| 10/21/2024 | Sold | $407,000+1.8%$115/sqft |
Source: | ||
| 9/5/2024 | Listed for sale | $400,000+17.6%$113/sqft |
Source: | ||
| 8/24/2020 | Sold | $340,000-2.8%$96/sqft |
Source: | ||
| 7/22/2020 | Pending sale | $349,900$99/sqft |
Source: Fickling & Company, Inc. #156147 | ||
| 7/1/2020 | Listed for sale | $349,900+56.9%$99/sqft |
Source: Fickling & Company, Inc. #156147 | ||
Public tax history
| Year | Property taxes | Tax assessment |
|---|---|---|
| 2024 | $3,408 +11.3% | $138,672 +15.1% |
| 2023 | $3,061 -21.5% | $120,511 +7% |
| 2022 | $3,898 -2.1% | $112,589 +7.4% |
Find assessor info on the county website
Neighborhood: 31210
Nearby schools
GreatSchools rating
- 8/10Springdale Elementary SchoolGrades: PK-5Distance: 1.4 mi
- 5/10Howard Middle SchoolGrades: 6-8Distance: 3.9 mi
- 5/10Howard High SchoolGrades: 9-12Distance: 3.8 mi

Get pre-qualified for a loan
At Zillow Home Loans, we can pre-qualify you in as little as 5 minutes with no impact to your credit score.An equal housing lender. NMLS #10287.
Sell for more on Zillow
Get a free Zillow Showcase℠ listing and you could sell for .
$423,600
2% more+ $8,472
With Zillow Showcase(estimated)
$432,072

