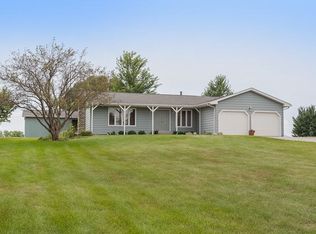Sold for $460,000
$460,000
4730 Everlou Rd, Cedar Rapids, IA 52404
6beds
3,818sqft
Single Family Residence
Built in 1972
1.29 Acres Lot
$467,800 Zestimate®
$120/sqft
$2,748 Estimated rent
Home value
$467,800
$435,000 - $505,000
$2,748/mo
Zestimate® history
Loading...
Owner options
Explore your selling options
What's special
Nestled on 1.29 acres, this energy-efficient geothermal home is truly one of a kind. A thoughtfully designed 2-story residence with a massive 4+ car garage, it features a finished upper level in the detached garage offering nearly 600 sq. ft. of flexible space, all fully heated and cooled. The main level invites you in with a stunning 4-seasons room, a spacious screened-in porch, and an open-concept kitchen complete with a large walk-in pantry. There are dual living areas, a formal dining space, a primary suite with an adjoining office, and a generously sized laundry room.
Upstairs, you'll find a second primary en-suite, three additional bedrooms, and a full guest bathroom. The partially finished basement provides ample storage and recreation space. Recent updates include new flooring throughout much of the home and fresh paint across the entire above-grade living area. Contact your preferred agent for a full list of details.
This property offers plenty of space for outdoor living, from RV and boat parking to room for sports, hobbies, and even a future pool. With wide open spaces and ultimate privacy, this home offers a relaxed lifestyle. The current pricing reflects its cosmetic condition, making it an excellent opportunity for buyers to add personal touches and value with their own improvements. Live the dream in a home that promises space, comfort, and potential!
Zillow last checked: 8 hours ago
Listing updated: December 20, 2024 at 07:31am
Listed by:
Chassy Pollard 319-720-5700,
Pinnacle Realty LLC
Bought with:
Beth Mackey
Realty87
Source: CRAAR, CDRMLS,MLS#: 2406875 Originating MLS: Cedar Rapids Area Association Of Realtors
Originating MLS: Cedar Rapids Area Association Of Realtors
Facts & features
Interior
Bedrooms & bathrooms
- Bedrooms: 6
- Bathrooms: 4
- Full bathrooms: 3
- 1/2 bathrooms: 1
Other
- Level: First
Heating
- Geothermal, Forced Air
Cooling
- Geothermal, Central Air
Appliances
- Included: Dryer, Dishwasher, Disposal, Gas Water Heater, Microwave, Range, Refrigerator, Water Softener Owned, Washer
- Laundry: Main Level
Features
- Breakfast Bar, Dining Area, Separate/Formal Dining Room, Eat-in Kitchen, Bath in Primary Bedroom, Main Level Primary, Vaulted Ceiling(s)
- Basement: Concrete
- Has fireplace: Yes
- Fireplace features: Insert, Family Room, Gas, Great Room, Wood Burning
Interior area
- Total interior livable area: 3,818 sqft
- Finished area above ground: 3,818
- Finished area below ground: 0
Property
Parking
- Parking features: Attached, Detached, Four or more Spaces, Guest, Heated Garage, Garage Door Opener
- Has attached garage: Yes
Features
- Levels: Two
- Stories: 2
- Patio & porch: Enclosed, Porch
Lot
- Size: 1.29 Acres
- Dimensions: 1.29
- Features: See Remarks
Details
- Parcel number: 200135200600000
Construction
Type & style
- Home type: SingleFamily
- Architectural style: Two Story
- Property subtype: Single Family Residence
Materials
- Frame, Stone, Vinyl Siding
- Foundation: Poured
Condition
- New construction: No
- Year built: 1972
Utilities & green energy
- Sewer: Septic Tank
- Water: Well
Community & neighborhood
Location
- Region: Cedar Rapids
Other
Other facts
- Listing terms: Cash,Conventional,FHA,VA Loan
- Road surface type: Paved
Price history
| Date | Event | Price |
|---|---|---|
| 12/19/2024 | Sold | $460,000-5.3%$120/sqft |
Source: | ||
| 12/5/2024 | Pending sale | $486,000$127/sqft |
Source: | ||
| 10/25/2024 | Price change | $486,000-2%$127/sqft |
Source: | ||
| 10/5/2024 | Listed for sale | $496,000-0.6%$130/sqft |
Source: | ||
| 9/30/2024 | Listing removed | $499,000$131/sqft |
Source: | ||
Public tax history
| Year | Property taxes | Tax assessment |
|---|---|---|
| 2024 | $6,526 +26.7% | $527,700 |
| 2023 | $5,152 -5% | $527,700 +49.4% |
| 2022 | $5,422 +6.3% | $353,100 -6.3% |
Find assessor info on the county website
Neighborhood: 52404
Nearby schools
GreatSchools rating
- 4/10Prairie CreekGrades: 5-6Distance: 4.2 mi
- 6/10Prairie PointGrades: 7-9Distance: 4.8 mi
- 2/10Prairie High SchoolGrades: 10-12Distance: 4 mi
Schools provided by the listing agent
- Elementary: College Comm
- Middle: College Comm
- High: College Comm
Source: CRAAR, CDRMLS. This data may not be complete. We recommend contacting the local school district to confirm school assignments for this home.

Get pre-qualified for a loan
At Zillow Home Loans, we can pre-qualify you in as little as 5 minutes with no impact to your credit score.An equal housing lender. NMLS #10287.
