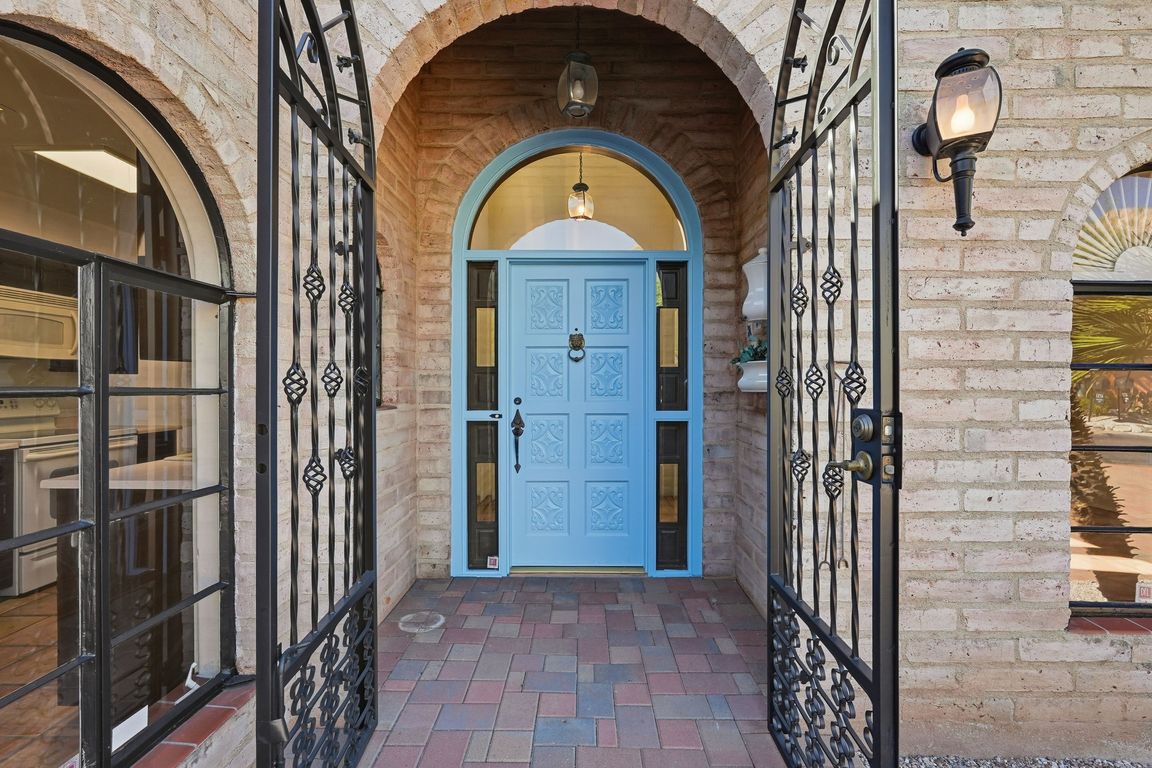Open: Sun 1pm-4pm

For sale
$625,000
3beds
2,021sqft
4730 E Apple Valley Dr, Tucson, AZ 85718
3beds
2,021sqft
Single family residence
Built in 1970
4,356 sqft
2 Attached garage spaces
$309 price/sqft
$451 monthly HOA fee
What's special
Gas fireplaceHigh beamed ceilingEat-in kitchenPrivate patioMajestic front elevationAdobe constructionLight-filled rooms
Rarely Available, Stand-alone Skyline Country Club ''Vivienda.'' Charming and Distinctive Signature Features of Spanish Mission Style Architecture. Beautifully Preserved, Lovingly Maintained with all the Authentic Vintage Appeal still intact. Adobe Construction, Arched Doorways & Windows, High Beamed Ceiling, Large-Scale, Light-filled Rooms in a Sprawling Layout. Gracious Entry, Formal ...
- 22 days |
- 4,762 |
- 244 |
Source: MLS of Southern Arizona,MLS#: 22528435
Travel times
Living Room
Kitchen
Primary Bedroom
Zillow last checked: 8 hours ago
Listing updated: November 22, 2025 at 02:19am
Listed by:
Gina F McGlamery 520-907-4217,
Long Realty,
Steve Nissen 520-977-6889
Source: MLS of Southern Arizona,MLS#: 22528435
Facts & features
Interior
Bedrooms & bathrooms
- Bedrooms: 3
- Bathrooms: 2
- Full bathrooms: 2
Rooms
- Room types: None
Primary bathroom
- Features: Exhaust Fan, Shower Only
Dining room
- Features: Dining Area
Kitchen
- Description: Pantry: Closet
Heating
- Forced Air, Natural Gas
Cooling
- Ceiling Fans, Central Air
Appliances
- Included: Dishwasher, Disposal, Electric Cooktop, Electric Oven, Microwave, Refrigerator, Dryer, Washer, Water Heater: Natural Gas, Appliance Color: White
- Laundry: Laundry Room
Features
- Beamed Ceilings, Built-in Features, Ceiling Fan(s), Entrance Foyer, High Ceilings, Storage, Great Room
- Flooring: Carpet, Ceramic Tile, Mexican Tile
- Windows: Skylights, Window Covering: Stay
- Has basement: No
- Number of fireplaces: 1
- Fireplace features: Gas, Great Room
Interior area
- Total structure area: 2,021
- Total interior livable area: 2,021 sqft
Property
Parking
- Total spaces: 2
- Parking features: RV Parking Not Allowed, Attached, Garage Door Opener, Paved
- Attached garage spaces: 2
- Has uncovered spaces: Yes
- Details: RV Parking: Not Allowed, Garage/Carport Features: Storage Closet
Accessibility
- Accessibility features: None
Features
- Levels: One
- Stories: 1
- Patio & porch: Covered, Patio, Paver
- Spa features: None
- Fencing: Masonry
- Has view: Yes
- View description: Mountain(s), Sunrise, Sunset
Lot
- Size: 4,356 Square Feet
- Features: Borders Common Area, Corner Lot, Cul-De-Sac, North/South Exposure, Landscape - Front: Desert Plantings, Low Care, Shrubs, Sprinkler/Drip, Trees, Landscape - Front (Other): Hoa, Landscape - Rear: Low Care, Shrubs, Sprinkler/Drip, Landscape - Rear (Other): Brick
Details
- Parcel number: 109032240
- Zoning: TR
- Special conditions: Standard
Construction
Type & style
- Home type: SingleFamily
- Architectural style: Spanish,Territorial
- Property subtype: Single Family Residence
Materials
- Burnt Adobe
- Roof: Built-Up - Reflect
Condition
- Existing
- New construction: No
- Year built: 1970
Utilities & green energy
- Electric: Tep
- Gas: Natural
- Water: Public
- Utilities for property: Sewer Connected
Community & HOA
Community
- Features: Fitness Center, Gated, Paved Street, Pickleball, Pool, Tennis Court(s)
- Security: Security Gate, Wrought Iron Security Door
- Subdivision: Skyline Viviendas (1-34)
HOA
- Has HOA: Yes
- Amenities included: Clubhouse, Pickleball, Pool, Security, Tennis Court(s)
- Services included: Maintenance Grounds, Front Yard Maint, Trash, Gated Community, Sewer, Street Maint
- HOA fee: $451 monthly
- HOA phone: 520-299-1184
Location
- Region: Tucson
Financial & listing details
- Price per square foot: $309/sqft
- Tax assessed value: $545,216
- Annual tax amount: $3,500
- Date on market: 11/1/2025
- Cumulative days on market: 209 days
- Listing terms: Cash,Conventional
- Ownership: Fee (Simple)
- Ownership type: Sole Proprietor
- Road surface type: Paved