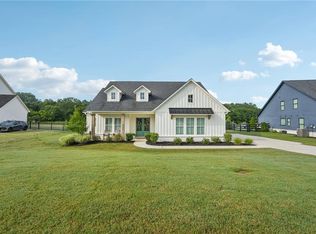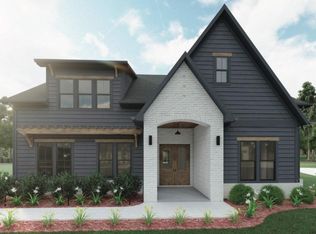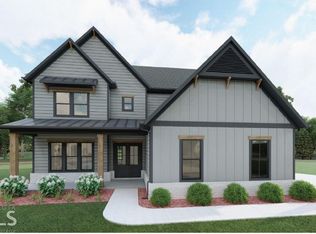Closed
$799,500
4730 Down Setting Rd, Cumming, GA 30028
5beds
3,437sqft
Single Family Residence, Residential
Built in 2021
0.59 Acres Lot
$787,800 Zestimate®
$233/sqft
$3,136 Estimated rent
Home value
$787,800
$733,000 - $851,000
$3,136/mo
Zestimate® history
Loading...
Owner options
Explore your selling options
What's special
Discover the enchanting charm of this remarkable property, set on over half an acre of pristine, flat land. It is located in North Forsyth but close to everything including the new Coal Mountain City Center. Upon entering, you'll be inspired by the elegant Contemporary French Boheme decor, enhanced by numerous upgrades that elevate the living space. The custom walk-in pantry is a chef's dream. The charming shiplap entry wall invites you into an elegant first floor that features a versatile bedroom currently set up as an office. The kitchen is a dream come true, boasting modern open shelving, ample lower cabinets, and additional base cabinets on both sides of the generous kitchen island, making it the ideal space for all your culinary essentials—plus, it comes equipped with a luxurious Bertazzoni Italian dishwasher. Venture upstairs to discover a welcoming loft area alongside the primary and secondary bedrooms. The primary suite offers a dramatic vaulted ceiling and extraordinary semi-custom walk-in closets, ensuring all your storage needs are more than satisfied. Enjoy a tranquil retreat in the primary bath, complete with a sophisticated walk-in shower fitted with custom shower heads, a relaxing soaking tub, and a separate water closet. Two of the secondary bedrooms share an elegantly designed Jack and Jill bathroom with a walk-in shower, while the third bedroom has its own en-suite with a convenient combination tub and shower. This property also offers the practicality of a two-car garage, plus an additional separate single garage, providing ample parking for up to three vehicles. Cross over the neighborhood bridge into Phase 2 of the subdivision, where you can enjoy scenic walking trails and a serene fishing pond. Please note that appointments are required with at least one hour's notice. To ensure a seamless showing experience, please submit a pre-approval letter (not a pre-qualification letter) prior to your visit. Don’t miss this incredible opportunity to call this remarkable property your home!
Zillow last checked: 8 hours ago
Listing updated: March 24, 2025 at 07:43am
Listing Provided by:
MARIE STEEDLEY,
BHGRE Metro Brokers
Bought with:
Andrew Hamlin, 353597
Keller Williams Realty Chattahoochee North, LLC
Source: FMLS GA,MLS#: 7502607
Facts & features
Interior
Bedrooms & bathrooms
- Bedrooms: 5
- Bathrooms: 4
- Full bathrooms: 3
- 1/2 bathrooms: 1
- Main level bedrooms: 1
Primary bedroom
- Features: Oversized Master
- Level: Oversized Master
Bedroom
- Features: Oversized Master
Primary bathroom
- Features: Double Vanity, Separate Tub/Shower, Soaking Tub
Dining room
- Features: Open Concept
Kitchen
- Features: Breakfast Bar, Cabinets White, Kitchen Island, Pantry Walk-In, Solid Surface Counters, View to Family Room
Heating
- Central, Natural Gas, Zoned
Cooling
- Ceiling Fan(s), Central Air, Electric, Zoned
Appliances
- Included: Dishwasher, Disposal, Dryer, Gas Range, Gas Water Heater, Microwave, Range Hood, Washer
- Laundry: Laundry Room, Upper Level
Features
- Double Vanity, Entrance Foyer, High Ceilings 9 ft Main, His and Hers Closets, Vaulted Ceiling(s), Walk-In Closet(s)
- Flooring: Hardwood
- Windows: Insulated Windows
- Basement: None
- Attic: Pull Down Stairs
- Number of fireplaces: 1
- Fireplace features: Factory Built, Family Room
- Common walls with other units/homes: No Common Walls
Interior area
- Total structure area: 3,437
- Total interior livable area: 3,437 sqft
- Finished area above ground: 3,437
- Finished area below ground: 0
Property
Parking
- Total spaces: 3
- Parking features: Attached, Driveway, Garage, Garage Door Opener, Garage Faces Side, Level Driveway
- Attached garage spaces: 3
- Has uncovered spaces: Yes
Accessibility
- Accessibility features: None
Features
- Levels: Two
- Stories: 2
- Patio & porch: Covered, Front Porch, Patio
- Exterior features: Rain Gutters, No Dock
- Pool features: None
- Spa features: None
- Fencing: None
- Has view: Yes
- View description: Rural
- Waterfront features: None
- Body of water: None
Lot
- Size: 0.59 Acres
- Features: Back Yard, Cleared, Cul-De-Sac, Landscaped, Level, Rectangular Lot
Details
- Additional structures: Garage(s)
- Parcel number: 168 345
- Other equipment: None
- Horse amenities: None
Construction
Type & style
- Home type: SingleFamily
- Architectural style: Craftsman
- Property subtype: Single Family Residence, Residential
Materials
- Wood Siding
- Foundation: Slab
- Roof: Composition,Shingle
Condition
- Resale
- New construction: No
- Year built: 2021
Utilities & green energy
- Electric: 110 Volts, 220 Volts in Laundry
- Sewer: Public Sewer
- Water: Public
- Utilities for property: Cable Available, Electricity Available, Natural Gas Available, Phone Available, Sewer Available, Underground Utilities, Water Available
Green energy
- Energy efficient items: None
- Energy generation: None
- Water conservation: Low-Flow Fixtures
Community & neighborhood
Security
- Security features: Carbon Monoxide Detector(s), Smoke Detector(s)
Community
- Community features: None
Location
- Region: Cumming
- Subdivision: Fields Bridge
HOA & financial
HOA
- Has HOA: Yes
- HOA fee: $907 semi-annually
- Services included: Reserve Fund
Other
Other facts
- Body type: Other
- Road surface type: Asphalt
Price history
| Date | Event | Price |
|---|---|---|
| 3/21/2025 | Sold | $799,500$233/sqft |
Source: | ||
| 1/27/2025 | Pending sale | $799,500$233/sqft |
Source: | ||
| 1/17/2025 | Listed for sale | $799,500+40.9%$233/sqft |
Source: | ||
| 6/10/2021 | Sold | $567,600+3.8%$165/sqft |
Source: | ||
| 12/7/2020 | Pending sale | $546,900$159/sqft |
Source: Berkshire Hathaway HomeServices Georgia Properties #8898395 | ||
Public tax history
| Year | Property taxes | Tax assessment |
|---|---|---|
| 2024 | $6,004 +6.5% | $257,640 |
| 2023 | $5,640 -5.2% | $257,640 +13.6% |
| 2022 | $5,947 +498.2% | $226,840 +530.1% |
Find assessor info on the county website
Neighborhood: 30028
Nearby schools
GreatSchools rating
- 7/10Coal Mountain Elementary SchoolGrades: PK-5Distance: 1.5 mi
- 5/10North Forsyth Middle SchoolGrades: 6-8Distance: 1.4 mi
- 8/10North Forsyth High SchoolGrades: 9-12Distance: 1.2 mi
Schools provided by the listing agent
- Elementary: Coal Mountain
- Middle: North Forsyth
- High: North Forsyth
Source: FMLS GA. This data may not be complete. We recommend contacting the local school district to confirm school assignments for this home.
Get a cash offer in 3 minutes
Find out how much your home could sell for in as little as 3 minutes with a no-obligation cash offer.
Estimated market value
$787,800
Get a cash offer in 3 minutes
Find out how much your home could sell for in as little as 3 minutes with a no-obligation cash offer.
Estimated market value
$787,800


