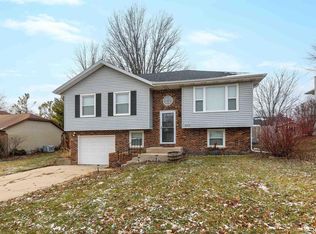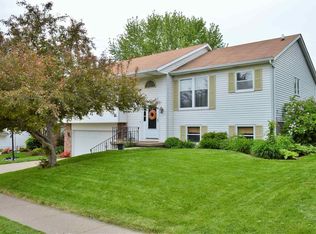Closed
$300,000
4730 Davis St, Bettendorf, IA 52722
3beds
1,932sqft
Single Family Residence
Built in 1983
8,276.4 Square Feet Lot
$312,000 Zestimate®
$155/sqft
$2,086 Estimated rent
Home value
$312,000
$296,000 - $328,000
$2,086/mo
Zestimate® history
Loading...
Owner options
Explore your selling options
What's special
Updated 3 bedroom, 2-bathroom Bettendorf Quad Level! The main level has a large living room, eat in dining space, and kitchen. The slider off the kitchen leads to a nice deck, pergola, patio, shed, playset/ treehouse, plus a fully fenced yard! Upstairs offers 3 nice size bedrooms, and a full bathroom. Two more levels of finished space with a fireplace, and finished basement with second full bathroom. 2 car attached garage. Pleasant Valley Schools! Convenient location near parks, schools, shopping, and interstate access! Call for your private showing this one wont last long!
Zillow last checked: 8 hours ago
Listing updated: February 06, 2026 at 04:34pm
Listing courtesy of:
Sara Smith-DeWulf 563-940-2889,
BUY SELL BUILD QC - Real Broker, LLC
Bought with:
Christine Clark
Century 21 Signature Real Estate
Source: MRED as distributed by MLS GRID,MLS#: QC4246366
Facts & features
Interior
Bedrooms & bathrooms
- Bedrooms: 3
- Bathrooms: 2
- Full bathrooms: 2
Primary bedroom
- Features: Flooring (Hardwood)
- Level: Second
- Area: 165 Square Feet
- Dimensions: 11x15
Bedroom 2
- Features: Flooring (Carpet)
- Level: Second
- Area: 108 Square Feet
- Dimensions: 9x12
Bedroom 3
- Features: Flooring (Carpet)
- Level: Second
- Area: 100 Square Feet
- Dimensions: 10x10
Dining room
- Features: Flooring (Hardwood)
- Level: Main
- Area: 121 Square Feet
- Dimensions: 11x11
Family room
- Features: Flooring (Hardwood)
- Level: Lower
- Area: 150 Square Feet
- Dimensions: 10x15
Kitchen
- Features: Kitchen (Pantry), Flooring (Hardwood)
- Level: Main
- Area: 132 Square Feet
- Dimensions: 11x12
Laundry
- Level: Basement
Living room
- Features: Flooring (Carpet)
- Level: Main
- Area: 180 Square Feet
- Dimensions: 12x15
Recreation room
- Features: Flooring (Carpet)
- Level: Basement
- Area: 165 Square Feet
- Dimensions: 11x15
Heating
- Natural Gas, Forced Air
Cooling
- Central Air
Appliances
- Included: Dishwasher, Disposal, Microwave, Range, Refrigerator
Features
- Basement: Partially Finished
- Number of fireplaces: 1
- Fireplace features: Wood Burning, Family Room
Interior area
- Total interior livable area: 1,932 sqft
- Finished area below ground: 338
Property
Parking
- Total spaces: 2
- Parking features: Garage Door Opener, Attached, Garage
- Attached garage spaces: 2
- Has uncovered spaces: Yes
Features
- Levels: Quad-Level
- Patio & porch: Deck, Patio
- Fencing: Fenced
Lot
- Size: 8,276 sqft
- Dimensions: 70x114
- Features: Level
Details
- Parcel number: 841049226
Construction
Type & style
- Home type: SingleFamily
- Property subtype: Single Family Residence
Materials
- Aluminum Siding
Condition
- New construction: No
- Year built: 1983
Utilities & green energy
- Sewer: Public Sewer
- Water: Public
- Utilities for property: Cable Available
Community & neighborhood
Location
- Region: Bettendorf
- Subdivision: Highland Hills
Other
Other facts
- Listing terms: Conventional
Price history
| Date | Event | Price |
|---|---|---|
| 10/30/2023 | Sold | $300,000$155/sqft |
Source: | ||
| 9/15/2023 | Contingent | $300,000$155/sqft |
Source: | ||
| 9/12/2023 | Listed for sale | $300,000+36.4%$155/sqft |
Source: | ||
| 4/28/2017 | Sold | $219,900+107.5%$114/sqft |
Source: Agent Provided Report a problem | ||
| 12/2/1993 | Sold | $106,000$55/sqft |
Source: Agent Provided Report a problem | ||
Public tax history
| Year | Property taxes | Tax assessment |
|---|---|---|
| 2024 | $3,620 -3% | $253,100 +4.6% |
| 2023 | $3,732 +1% | $242,000 +13.1% |
| 2022 | $3,694 -0.3% | $214,030 |
Find assessor info on the county website
Neighborhood: 52722
Nearby schools
GreatSchools rating
- 10/10Pleasant View Elementary SchoolGrades: K-6Distance: 2.5 mi
- 6/10Pleasant Valley Junior High SchoolGrades: 7-8Distance: 5.5 mi
- 9/10Pleasant Valley High SchoolGrades: 9-12Distance: 1.5 mi
Schools provided by the listing agent
- Elementary: Pleasant View
- Middle: Pleasant Valley
- High: Pleasant Valley
Source: MRED as distributed by MLS GRID. This data may not be complete. We recommend contacting the local school district to confirm school assignments for this home.
Get pre-qualified for a loan
At Zillow Home Loans, we can pre-qualify you in as little as 5 minutes with no impact to your credit score.An equal housing lender. NMLS #10287.

