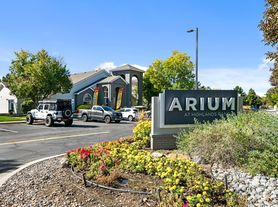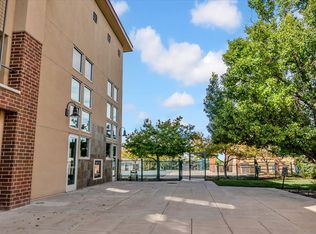PLEASE CALL! Serious inquiries only! Do not send email request for showing. We receive a lot of scams, so if you are interested, please CALL.
Beautiful 2 Bed, 2 Bath Top-Floor Condo in Gated Highlands Ranch Community for rent Available NOW!
Welcome to this bright and spacious 2-bedroom, 2-full-bath condo located on the top (second) floor of a quiet, gated community in the heart of Highlands Ranch. This well-maintained home features a beautifully updated kitchen with modern finishes and ample counter space perfect for cooking and entertaining.
The open-concept living and dining area boasts vaulted ceilings and flows seamlessly to an oversized private balcony, ideal for morning coffee or evening relaxation. The primary suite includes a walk-in closet and en-suite bath, while the second bedroom and full bath provide comfort and flexibility for guests or a home office.
Additional features include a top-of-the-line washer and dryer, a one-car detached garage, and an additional assigned parking space a rare and valuable convenience.
Enjoy access to community amenities such as a sparkling pool, clubhouse, and playground. Located just minutes from shopping, dining, parks, and top-rated schools, this move-in-ready condo offers the perfect combination of comfort, style, and convenience in one of Highlands Ranch's most desirable communities.
Don't miss out on this incredible opportunity! CALL NOW TO SCHEDULE A SHOWING!
Security deposit $3700. Pet deposit $300 per pet -refundable. Application fee $43 per adult. You must make 2 times of monthly rent to qualify. 2 small dogs allowed up to 40 lbs per dog (per approval only). Cats are welcome too. Water/sewer and trash is included in HOA, owner pays HOA. Tenant pays gas, electric and any other desired services (internet, cable). Renters insurance is required. No smoking of any kind allowed. Marijuana use is highly prohibited.
Apartment for rent
$2,450/mo
4730 Copeland Cir UNIT 203, Littleton, CO 80126
2beds
1,067sqft
Price may not include required fees and charges.
Apartment
Available now
Cats, small dogs OK
Central air
In unit laundry
Detached parking
Forced air
What's special
Modern finishesOversized private balconyPrimary suiteVaulted ceilingsAdditional assigned parking spaceWasher and dryerEn-suite bath
- 33 days |
- -- |
- -- |
Travel times
Facts & features
Interior
Bedrooms & bathrooms
- Bedrooms: 2
- Bathrooms: 2
- Full bathrooms: 2
Heating
- Forced Air
Cooling
- Central Air
Appliances
- Included: Dishwasher, Dryer, Microwave, Oven, Refrigerator, Washer
- Laundry: In Unit
Features
- Walk In Closet
- Flooring: Carpet, Tile
Interior area
- Total interior livable area: 1,067 sqft
Video & virtual tour
Property
Parking
- Parking features: Detached, Off Street
- Details: Contact manager
Features
- Exterior features: Cable not included in rent, Electricity not included in rent, Extra assigned parking spot, Garbage included in rent, Gas not included in rent, Heating system: Forced Air, Internet not included in rent, Sewage included in rent, Walk In Closet, Water included in rent
Details
- Parcel number: 223106203006
Construction
Type & style
- Home type: Apartment
- Property subtype: Apartment
Utilities & green energy
- Utilities for property: Garbage, Sewage, Water
Building
Management
- Pets allowed: Yes
Community & HOA
Community
- Features: Clubhouse, Playground, Pool
HOA
- Amenities included: Pool
Location
- Region: Littleton
Financial & listing details
- Lease term: 1 Year
Price history
| Date | Event | Price |
|---|---|---|
| 9/26/2025 | Price change | $2,450-9.1%$2/sqft |
Source: Zillow Rentals | ||
| 9/14/2025 | Listed for rent | $2,695+49.7%$3/sqft |
Source: Zillow Rentals | ||
| 8/27/2025 | Sold | $350,000-2.8%$328/sqft |
Source: | ||
| 8/4/2025 | Pending sale | $360,000$337/sqft |
Source: | ||
| 8/1/2025 | Price change | $360,000-2.7%$337/sqft |
Source: | ||

