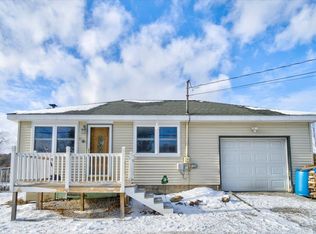Closed
Listed by:
Jessie Cook,
Coldwell Banker Hickok and Boardman Off:802-863-1500
Bought with: Coldwell Banker Hickok and Boardman
$360,000
473 Stone Bridge Road, Georgia, VT 05468
4beds
1,190sqft
Single Family Residence
Built in 1986
1.03 Acres Lot
$368,700 Zestimate®
$303/sqft
$2,501 Estimated rent
Home value
$368,700
$306,000 - $446,000
$2,501/mo
Zestimate® history
Loading...
Owner options
Explore your selling options
What's special
This attractively updated and lovingly maintained Cape sits on a perfectly flat acre of land. It feels comfortably tucked into the country, but it is only a short 10 minute drive from I-89. This home offers an open layout on the main floor with the stylish kitchen flowing seamlessly into the sun-lit living room. The primary bedroom, 2nd bedroom, and full bath complete the downstairs. Upstairs you will find two spacious, freshly painted bedrooms with new, attractive LVT flooring. The house is efficiently run by owned solar panels and leased Powerwalls that operate like a generator to keep the electricity on when the power is out. The outside sanctuary is set up for all your favorite activities with a custom fire pit, back deck with awning, ample space for gardens, chickens, toys, and games. This home has everything you want and need and is located only 35 minutes from downtown Burlington. Showings begin Saturday 6/14.
Zillow last checked: 8 hours ago
Listing updated: September 15, 2025 at 11:02am
Listed by:
Jessie Cook,
Coldwell Banker Hickok and Boardman Off:802-863-1500
Bought with:
Coldwell Banker Hickok and Boardman
Source: PrimeMLS,MLS#: 5045923
Facts & features
Interior
Bedrooms & bathrooms
- Bedrooms: 4
- Bathrooms: 1
- Full bathrooms: 1
Heating
- Propane, Baseboard, Hot Water
Cooling
- None
Appliances
- Included: Dishwasher, Dryer, Microwave, Electric Range, Refrigerator, Washer
Features
- Flooring: Tile, Vinyl Plank
- Basement: Full,Unfinished,Interior Entry
Interior area
- Total structure area: 1,894
- Total interior livable area: 1,190 sqft
- Finished area above ground: 1,190
- Finished area below ground: 0
Property
Parking
- Parking features: Gravel, Driveway, Off Street
- Has uncovered spaces: Yes
Features
- Levels: One and One Half
- Stories: 1
- Exterior features: Deck, Garden, Shed
- Fencing: Invisible Pet Fence
- Frontage length: Road frontage: 150
Lot
- Size: 1.03 Acres
- Features: Level, Open Lot, Rural
Details
- Parcel number: 23707611872
- Zoning description: Residential
Construction
Type & style
- Home type: SingleFamily
- Architectural style: Cape
- Property subtype: Single Family Residence
Materials
- Wood Frame
- Foundation: Concrete
- Roof: Metal
Condition
- New construction: No
- Year built: 1986
Utilities & green energy
- Electric: Circuit Breakers
- Sewer: Septic Tank
- Utilities for property: Cable
Community & neighborhood
Location
- Region: Milton
Price history
| Date | Event | Price |
|---|---|---|
| 9/15/2025 | Sold | $360,000-2.7%$303/sqft |
Source: | ||
| 7/24/2025 | Contingent | $369,900$311/sqft |
Source: | ||
| 7/7/2025 | Price change | $369,900-2.1%$311/sqft |
Source: | ||
| 6/11/2025 | Listed for sale | $377,900+18.5%$318/sqft |
Source: | ||
| 12/17/2021 | Sold | $319,000+1.3%$268/sqft |
Source: | ||
Public tax history
| Year | Property taxes | Tax assessment |
|---|---|---|
| 2024 | -- | $174,600 |
| 2023 | -- | $174,600 |
| 2022 | -- | $174,600 |
Find assessor info on the county website
Neighborhood: 05468
Nearby schools
GreatSchools rating
- 5/10Georgia Elementary & Middle SchoolGrades: PK-8Distance: 3.5 mi
Schools provided by the listing agent
- Elementary: Georgia Elem/Middle School
- Middle: Georgia Elem/Middle School
- District: Franklin Northwest
Source: PrimeMLS. This data may not be complete. We recommend contacting the local school district to confirm school assignments for this home.
Get pre-qualified for a loan
At Zillow Home Loans, we can pre-qualify you in as little as 5 minutes with no impact to your credit score.An equal housing lender. NMLS #10287.
