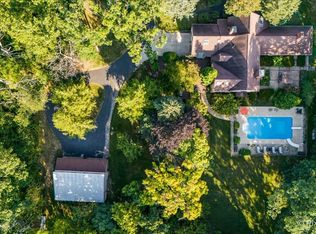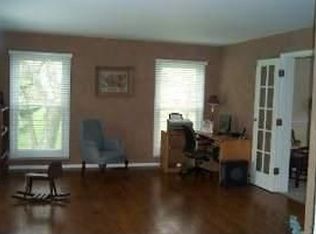Closed
$379,900
473 Spring Ridge Dr, Crystal Lake, IL 60012
4beds
--sqft
Single Family Residence
Built in 2000
-- sqft lot
$425,300 Zestimate®
$--/sqft
$2,859 Estimated rent
Home value
$425,300
$404,000 - $447,000
$2,859/mo
Zestimate® history
Loading...
Owner options
Explore your selling options
What's special
Updated home ready for a buyer! 2 story foyer leads to the LR & DR w/bay window. FR w/ceramic FP is open to the kitchen w/white cabinets, newer quartz counters (2021), SS appliances & pantry. 1/2 bath has been updated with newer vanity, lights, fixtures & mirror. 9 ft ceilings & HW flooring t/o the 1st floor. 1st floor laundry. Upstairs leads to updated hall bath with newer vanity, fixtures, mirror, light & flooring. Vaulted primary bedroom w/large walk in closet & remodeled full bath w/large ceramic shower, 2 sink vanity, mirrors, lighting, flooring & linen closet. All baths remodeled 2023. Newer maintenance free double deck in 2022 off kitchen looks out to open area. Front porch looks out to pond. Full bsmt w/9 ft ceiling. Home warranty til April 2024. Quick close is Ok!
Zillow last checked: 8 hours ago
Listing updated: August 30, 2023 at 01:00am
Listing courtesy of:
Karen Goins 847-208-9192,
RE/MAX Suburban, LLC.
Bought with:
Tyler Lewke
Keller Williams Success Realty
Source: MRED as distributed by MLS GRID,MLS#: 11789896
Facts & features
Interior
Bedrooms & bathrooms
- Bedrooms: 4
- Bathrooms: 3
- Full bathrooms: 2
- 1/2 bathrooms: 1
Primary bedroom
- Features: Flooring (Carpet), Window Treatments (All), Bathroom (Full)
- Level: Second
- Area: 195 Square Feet
- Dimensions: 15X13
Bedroom 2
- Features: Flooring (Carpet)
- Level: Second
- Area: 132 Square Feet
- Dimensions: 12X11
Bedroom 3
- Features: Flooring (Carpet)
- Level: Second
- Area: 120 Square Feet
- Dimensions: 12X10
Bedroom 4
- Level: Second
- Area: 120 Square Feet
- Dimensions: 12X10
Dining room
- Features: Flooring (Hardwood), Window Treatments (All)
- Level: Main
- Area: 132 Square Feet
- Dimensions: 12X11
Family room
- Features: Flooring (Hardwood), Window Treatments (All)
- Level: Main
- Area: 252 Square Feet
- Dimensions: 18X14
Kitchen
- Features: Kitchen (Eating Area-Table Space, Island, Pantry-Closet), Flooring (Hardwood), Window Treatments (All)
- Level: Main
- Area: 169 Square Feet
- Dimensions: 13X13
Laundry
- Features: Flooring (Ceramic Tile)
- Level: Main
- Area: 48 Square Feet
- Dimensions: 8X6
Living room
- Features: Flooring (Hardwood), Window Treatments (All)
- Level: Main
- Area: 169 Square Feet
- Dimensions: 13X13
Heating
- Natural Gas, Forced Air
Cooling
- Central Air
Appliances
- Included: Range, Microwave, Dishwasher, Refrigerator, Washer, Dryer, Disposal, Stainless Steel Appliance(s)
- Laundry: In Unit
Features
- Cathedral Ceiling(s)
- Basement: Unfinished,Full
- Number of fireplaces: 1
- Fireplace features: Gas Starter, Family Room
Interior area
- Total structure area: 0
Property
Parking
- Total spaces: 2
- Parking features: Garage Door Opener, On Site, Garage Owned, Attached, Garage
- Attached garage spaces: 2
- Has uncovered spaces: Yes
Accessibility
- Accessibility features: No Disability Access
Features
- Stories: 2
- Patio & porch: Deck
Lot
- Dimensions: 47X32X135X80X141
Details
- Parcel number: 1432105004
- Special conditions: None
- Other equipment: Ceiling Fan(s), Sump Pump
Construction
Type & style
- Home type: SingleFamily
- Architectural style: Colonial
- Property subtype: Single Family Residence
Materials
- Vinyl Siding
Condition
- New construction: No
- Year built: 2000
Utilities & green energy
- Sewer: Public Sewer
- Water: Public
Community & neighborhood
Security
- Security features: Carbon Monoxide Detector(s)
Community
- Community features: Lake
Location
- Region: Crystal Lake
HOA & financial
HOA
- Has HOA: Yes
- HOA fee: $250 annually
- Services included: Other
Other
Other facts
- Listing terms: Conventional
- Ownership: Fee Simple w/ HO Assn.
Price history
| Date | Event | Price |
|---|---|---|
| 8/21/2023 | Sold | $379,900 |
Source: | ||
| 7/28/2023 | Contingent | $379,900 |
Source: | ||
| 6/5/2023 | Listed for sale | $379,900+52% |
Source: | ||
| 6/13/2019 | Listing removed | $2,100 |
Source: RE/MAX Unlimited Northwest #10392639 Report a problem | ||
| 5/25/2019 | Listed for rent | $2,100+5% |
Source: RE/MAX Unlimited Northwest #10392639 Report a problem | ||
Public tax history
| Year | Property taxes | Tax assessment |
|---|---|---|
| 2024 | $8,585 -5.1% | $108,203 +11.5% |
| 2023 | $9,049 +4.5% | $97,034 +7.6% |
| 2022 | $8,659 +4.5% | $90,176 +6.7% |
Find assessor info on the county website
Neighborhood: 60012
Nearby schools
GreatSchools rating
- 8/10North Elementary SchoolGrades: K-5Distance: 2.6 mi
- 8/10Hannah Beardsley Middle SchoolGrades: 6-8Distance: 2.5 mi
- 9/10Prairie Ridge High SchoolGrades: 9-12Distance: 0.5 mi
Schools provided by the listing agent
- Elementary: North Elementary School
- Middle: Hannah Beardsley Middle School
- High: Prairie Ridge High School
- District: 47
Source: MRED as distributed by MLS GRID. This data may not be complete. We recommend contacting the local school district to confirm school assignments for this home.
Get a cash offer in 3 minutes
Find out how much your home could sell for in as little as 3 minutes with a no-obligation cash offer.
Estimated market value$425,300
Get a cash offer in 3 minutes
Find out how much your home could sell for in as little as 3 minutes with a no-obligation cash offer.
Estimated market value
$425,300

