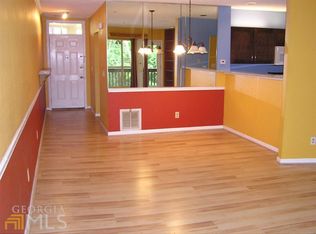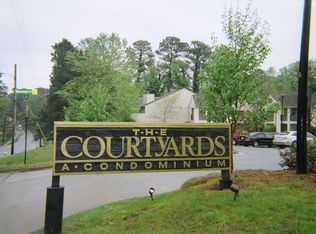Closed
$250,000
473 Sherman Way NE, Decatur, GA 30033
2beds
1,280sqft
Condominium, Mid Rise
Built in 1986
-- sqft lot
$249,200 Zestimate®
$195/sqft
$1,903 Estimated rent
Home value
$249,200
$219,000 - $282,000
$1,903/mo
Zestimate® history
Loading...
Owner options
Explore your selling options
What's special
Welcome to this spacious home with an open living area, private back deck and primary bedroom suite with 2 closets and spa bath! All new luxury vinyl flooring in the living area. Compact kitchen with granite counters and 2 year old stainless steel appliances and a built in reverse osmosis water purifier! The kitchen is open to the dining area and to the large living area with fireplace. With this floor plan, you never leave your guests and are always part of the party! Your private back deck has a view of trees and greenery on the quiet street behind the complex. Fantastic location close to Emory University and all the shops and restaurants on Decatur Square. Its a short distance to Woodlands Gardens, Glen Lake Park, Medlock Park, Emory Publix and Petco. This home has all new insulated windows, recent air conditioner and all copper plumbing! Nearby public transportation include bus service on North Decatur Road and MARTA train station within a five minute drive.
Zillow last checked: 8 hours ago
Listing updated: January 20, 2026 at 01:50pm
Listed by:
Chris Carroll 4043880023,
Atlanta InTown Real Estate
Bought with:
Charles Kim, 414496
Keller Williams Realty Atl. Partners
Source: GAMLS,MLS#: 10186385
Facts & features
Interior
Bedrooms & bathrooms
- Bedrooms: 2
- Bathrooms: 2
- Full bathrooms: 2
- Main level bathrooms: 2
- Main level bedrooms: 2
Heating
- Natural Gas, Central, Forced Air
Cooling
- Electric, Central Air
Appliances
- Included: Gas Water Heater, Dryer, Washer, Dishwasher, Disposal, Microwave, Refrigerator
- Laundry: Laundry Closet
Features
- Bookcases, Walk-In Closet(s), Master On Main Level, Roommate Plan
- Flooring: Vinyl
- Windows: Double Pane Windows
- Basement: None
- Number of fireplaces: 1
- Fireplace features: Gas Log
- Common walls with other units/homes: 2+ Common Walls
Interior area
- Total structure area: 1,280
- Total interior livable area: 1,280 sqft
- Finished area above ground: 1,280
- Finished area below ground: 0
Property
Parking
- Parking features: Off Street
Features
- Levels: One
- Stories: 1
- Patio & porch: Deck
- Exterior features: Other
- Has spa: Yes
- Spa features: Bath
- Fencing: Other
- Has view: Yes
- View description: City
- Body of water: None
Lot
- Size: 435.60 sqft
- Features: None
- Residential vegetation: Grassed, Partially Wooded
Details
- Additional structures: Other
- Parcel number: 18 051 21 040
Construction
Type & style
- Home type: Condo
- Architectural style: Traditional
- Property subtype: Condominium, Mid Rise
- Attached to another structure: Yes
Materials
- Stucco
- Foundation: Block
- Roof: Composition
Condition
- Resale
- New construction: No
- Year built: 1986
Utilities & green energy
- Sewer: Public Sewer
- Water: Public
- Utilities for property: Electricity Available, Natural Gas Available, Sewer Available, Water Available
Green energy
- Energy efficient items: Thermostat, Appliances, Windows
- Water conservation: Low-Flow Fixtures
Community & neighborhood
Security
- Security features: Open Access
Community
- Community features: Near Public Transport, Walk To Schools, Near Shopping
Location
- Region: Decatur
- Subdivision: North Decatur Courtyard
HOA & financial
HOA
- Has HOA: Yes
- HOA fee: $275 annually
- Services included: Maintenance Structure, Trash, Maintenance Grounds, Management Fee, Reserve Fund, Sewer, Water
Other
Other facts
- Listing agreement: Exclusive Right To Sell
- Listing terms: Cash,Conventional
Price history
| Date | Event | Price |
|---|---|---|
| 9/6/2023 | Sold | $250,000$195/sqft |
Source: | ||
| 8/10/2023 | Pending sale | $250,000$195/sqft |
Source: | ||
| 7/28/2023 | Listed for sale | $250,000$195/sqft |
Source: | ||
Public tax history
Tax history is unavailable.
Neighborhood: North Decatur
Nearby schools
GreatSchools rating
- 7/10Fernbank Elementary SchoolGrades: PK-5Distance: 1.2 mi
- 5/10Druid Hills Middle SchoolGrades: 6-8Distance: 2.6 mi
- 6/10Druid Hills High SchoolGrades: 9-12Distance: 0.8 mi
Schools provided by the listing agent
- Elementary: Fernbank
- Middle: Druid Hills
- High: Druid Hills
Source: GAMLS. This data may not be complete. We recommend contacting the local school district to confirm school assignments for this home.
Get a cash offer in 3 minutes
Find out how much your home could sell for in as little as 3 minutes with a no-obligation cash offer.
Estimated market value$249,200
Get a cash offer in 3 minutes
Find out how much your home could sell for in as little as 3 minutes with a no-obligation cash offer.
Estimated market value
$249,200

