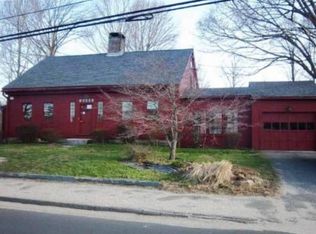Sold for $270,000
$270,000
473 Scott Road, Waterbury, CT 06705
3beds
864sqft
Single Family Residence
Built in 1952
0.29 Acres Lot
$307,100 Zestimate®
$313/sqft
$2,068 Estimated rent
Home value
$307,100
$292,000 - $322,000
$2,068/mo
Zestimate® history
Loading...
Owner options
Explore your selling options
What's special
Your New Home Awaits!! Come tour this lovely 1 level home that has been very well cared for by the current owner for 50+years! Pride in Ownership shows as soon as you enter the home into the bright living room that features wall to wall carpeting w/hardwood flooring underneath, a bay window and leads to the Eat-In Kitchen w/gas stove. In addition, the home features 3 bedrooms all with hardwood flooring & ceiling fans. The hall bath was recently remodeled in 2017. There is a slider off the kitchen that leads to the large (18X16) covered deck w/ceiling fan that overlooks the spacious, private back yard space. Included are 2 sheds w/power (sizes 12X10 and 24X12). The Many IMPROVEMENTS this home has includes newer roof (2018 & 2013 for roof over deck), energy efficient solar panels (2018), replacement windows, central air (approx 6yrs), propane on demand water heater, newer front door & slider and oil tank (2018). Conveniently located to major highways I84, 691 & Rt 8 while being surrounded by desirable residential neighborhoods.
Zillow last checked: 8 hours ago
Listing updated: July 09, 2024 at 08:19pm
Listed by:
Joe Waters 203-228-0213,
Parkview Properties LLC
Bought with:
Arben Kolenovic, RES.0772312
Century 21 AllPoints Realty
Source: Smart MLS,MLS#: 170602434
Facts & features
Interior
Bedrooms & bathrooms
- Bedrooms: 3
- Bathrooms: 1
- Full bathrooms: 1
Bedroom
- Features: Ceiling Fan(s), Hardwood Floor
- Level: Main
- Area: 121 Square Feet
- Dimensions: 11 x 11
Bedroom
- Features: Ceiling Fan(s), Hardwood Floor
- Level: Main
- Area: 100 Square Feet
- Dimensions: 10 x 10
Bedroom
- Features: Ceiling Fan(s), Hardwood Floor
- Level: Main
- Area: 81 Square Feet
- Dimensions: 9 x 9
Kitchen
- Level: Main
- Area: 121 Square Feet
- Dimensions: 11 x 11
Living room
- Features: Bay/Bow Window, Wall/Wall Carpet
- Level: Main
- Area: 204 Square Feet
- Dimensions: 12 x 17
Heating
- Forced Air, Oil
Cooling
- Central Air
Appliances
- Included: Oven/Range, Microwave, Refrigerator, Washer, Dryer, Water Heater, Tankless Water Heater
- Laundry: Lower Level
Features
- Basement: Full,Interior Entry
- Attic: Access Via Hatch
- Has fireplace: No
Interior area
- Total structure area: 864
- Total interior livable area: 864 sqft
- Finished area above ground: 864
Property
Parking
- Total spaces: 1
- Parking features: Attached, Driveway, Garage Door Opener, Paved
- Attached garage spaces: 1
- Has uncovered spaces: Yes
Features
- Patio & porch: Covered, Deck
Lot
- Size: 0.29 Acres
- Features: Level
Details
- Additional structures: Shed(s)
- Parcel number: 1395060
- Zoning: RS
Construction
Type & style
- Home type: SingleFamily
- Architectural style: Ranch
- Property subtype: Single Family Residence
Materials
- Vinyl Siding
- Foundation: Concrete Perimeter
- Roof: Asphalt
Condition
- New construction: No
- Year built: 1952
Utilities & green energy
- Sewer: Public Sewer
- Water: Public
Community & neighborhood
Community
- Community features: Basketball Court, Golf, Medical Facilities, Playground, Shopping/Mall
Location
- Region: Waterbury
Price history
| Date | Event | Price |
|---|---|---|
| 11/30/2023 | Sold | $270,000+8%$313/sqft |
Source: | ||
| 10/16/2023 | Pending sale | $249,900$289/sqft |
Source: | ||
| 10/12/2023 | Listed for sale | $249,900$289/sqft |
Source: | ||
Public tax history
| Year | Property taxes | Tax assessment |
|---|---|---|
| 2025 | $5,145 -9% | $114,380 |
| 2024 | $5,655 -8.8% | $114,380 |
| 2023 | $6,198 +50.2% | $114,380 +66.9% |
Find assessor info on the county website
Neighborhood: Scott Road
Nearby schools
GreatSchools rating
- 3/10Margaret M. Generali Elementary SchoolGrades: PK-5Distance: 0.8 mi
- 4/10Michael F. Wallace Middle SchoolGrades: 4-8Distance: 1 mi
- 1/10Crosby High SchoolGrades: 9-12Distance: 1.1 mi
Get pre-qualified for a loan
At Zillow Home Loans, we can pre-qualify you in as little as 5 minutes with no impact to your credit score.An equal housing lender. NMLS #10287.
Sell for more on Zillow
Get a Zillow Showcase℠ listing at no additional cost and you could sell for .
$307,100
2% more+$6,142
With Zillow Showcase(estimated)$313,242
