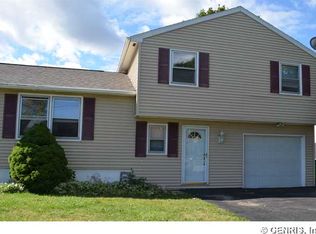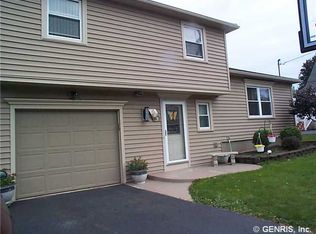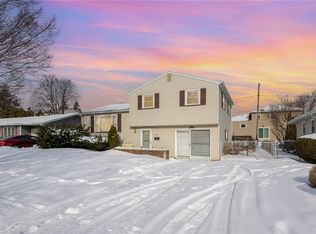Welcome to this charming 4 bed 2 bath East Irondequoit home! Conveniently located on a quiet dead end street. This home offers a spacious first floor master, full bath with a Jacuzzi tub and first floor laundry. The large eat in kitchen features an abundance of cabinet space. Upstairs you will find two charming bedrooms. Lets talk about the basement; The possibilities are endless with its own bedroom, full bath, living, kitchen, and separate entrance. The newer tear off roof, furnace, central air, hot water tank, newer electrical, updated windows, brand new carpet with hardwoods underneath, Freshly painted throughout make this house a 10! Nothing left to do but move right in! BACK ON THE MARKET, BUYERS UNABLE TO SELL THEIR HOME! DO NOT CALL SELLER WE ARE RELISTING IN THE SPRING.
This property is off market, which means it's not currently listed for sale or rent on Zillow. This may be different from what's available on other websites or public sources.


