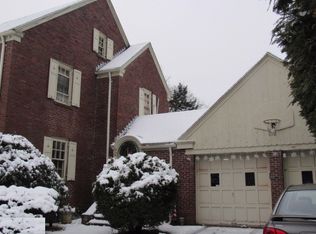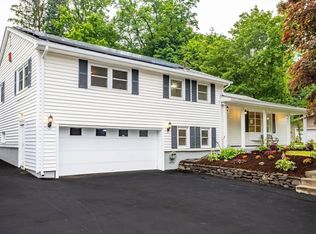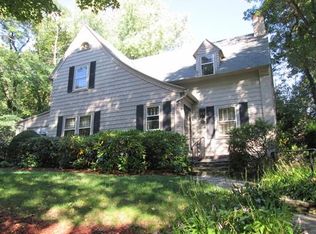GRACIOUS SALISBURY ST. COLONIAL offering Charm, Character & Wonderful Updates. Immediately on entering the Front Vestibule you are greeted by the curve of the Bridal Stair & gleaming Hardwoods. You will appreciate beautiful period details - built-ins, china closets, crown molding, glass door knobs & wood burning fireplace with elegant mantle. The 1st flr has superb flow and is open plan between the Living & Dining rooms & Kitchen, completely updated, 2019. Also on the 1st flr there is an Office/Library with further built-ins, 2 Bathrooms, spacious Laundry room with lots of storage & a Bonus room, currently used as a Mudroom/Pantry, which could easily be used as a 1st flr. Bedroom. On the 2nd flr there are 3 generous Bedrooms, all with hardwood floors & spacious closets + 2 Baths. The newly refurbished Sunroom overlooks the level, fenced-in yard - a garden area oasis with beautiful plantings, raised beds, shed & complete privacy. Fabulous Location! Quick access to amenities & schools.
This property is off market, which means it's not currently listed for sale or rent on Zillow. This may be different from what's available on other websites or public sources.


