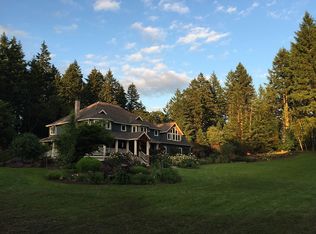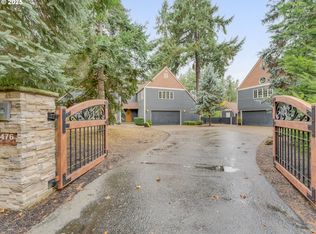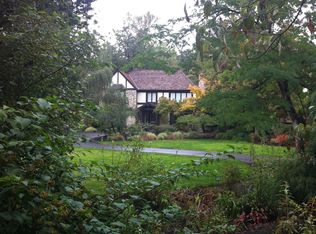Sold
$1,900,000
473 SW Hebb Park Rd, West Linn, OR 97068
5beds
5,316sqft
Residential, Single Family Residence
Built in 1992
2.51 Acres Lot
$1,835,200 Zestimate®
$357/sqft
$6,203 Estimated rent
Home value
$1,835,200
$1.71M - $1.96M
$6,203/mo
Zestimate® history
Loading...
Owner options
Explore your selling options
What's special
This timeliness traditional sits on 2.5 beautiful acres in the highly desirable Hebb Park neighborhood. This hard to find oasis is flat, fully fenced, private and quiet. Gaze upon the natural pond that enjoys self sustaining koi, ducks, herons and more! The five bedroom home comes with hardwood flooring throughout, expansive wood framed windows, new interior paint, high quality wood work and so much more. The beautiful kitchen remodel features quartz countertops, builtin appliances, a cook island, a spacious pantry and a breakfast nook. The rest of the main level comes with a cozy office, a spacious living room with a gas log fireplace, a formal dining room with 15 ft coffered ceilings, a laundry room with a sink, a powder bathroom and an inviting great room with builtin cabinets and wood stove hookups. The upper level comes with a huge primary bedroom that enjoys deck access, a large walk in closet, and a spacious bathroom. The large bonus room has bathroom and deck access, closet and storage space and room for a pool table perfect for entertaining. The 3 spare bedrooms are within close proximity to the two hallway bathrooms. The third story loft has a hard to find accessory kitchen, walk in closet, gas fireplace and 839 SQFT perfect for a quest quarters. The property is a hosting dream with the state of the art in ground pool with electric cover, massive composition deck overlooking the pool patios and fire pit, ATV/dirt bike trails throughout the acreage, a huge irrigated grass field perfect for sports, and a 2400 SQFT out building with a builtin basketball hoop, high quality pickleball court and space for RV and boat parking. Down the street from the coveted Hebb Park and Willamette River and only a short distance to highways, shops, restaurants and all of the best parts of West Linn and Wilsonville. This property has it all!
Zillow last checked: 8 hours ago
Listing updated: October 28, 2024 at 05:49am
Listed by:
Tracy Hasson 503-312-2759,
Cascade Hasson Sotheby's International Realty,
Nicole Hasson Imatani 503-577-6061,
Cascade Hasson Sotheby's International Realty
Bought with:
Ben Wiltgen, 201234490
503 Properties Inc
Source: RMLS (OR),MLS#: 24227743
Facts & features
Interior
Bedrooms & bathrooms
- Bedrooms: 5
- Bathrooms: 4
- Full bathrooms: 3
- Partial bathrooms: 1
- Main level bathrooms: 1
Primary bedroom
- Features: Deck, French Doors, Skylight, Double Sinks, High Ceilings, Shower, Soaking Tub, Suite, Walkin Closet, Wallto Wall Carpet
- Level: Upper
- Area: 399
- Dimensions: 19 x 21
Bedroom 2
- Features: Closet, High Ceilings, Vaulted Ceiling, Wallto Wall Carpet
- Level: Upper
- Area: 220
- Dimensions: 20 x 11
Bedroom 3
- Features: Closet, Wallto Wall Carpet
- Level: Upper
- Area: 182
- Dimensions: 14 x 13
Dining room
- Features: Hardwood Floors, High Ceilings, Wainscoting
- Level: Main
- Area: 195
- Dimensions: 13 x 15
Family room
- Features: Builtin Features, Patio, Sliding Doors, Wallto Wall Carpet
- Level: Main
- Area: 340
- Dimensions: 17 x 20
Kitchen
- Features: Builtin Refrigerator, Cook Island, Dishwasher, Hardwood Floors, Microwave, Nook, Pantry, Patio, Builtin Oven
- Level: Main
- Area: 192
- Width: 12
Living room
- Features: Fireplace, High Ceilings, Wallto Wall Carpet
- Level: Main
- Area: 300
- Dimensions: 20 x 15
Office
- Features: Builtin Features, Hardwood Floors
- Level: Main
- Area: 209
- Dimensions: 19 x 11
Heating
- Forced Air, Fireplace(s)
Cooling
- Central Air
Appliances
- Included: Built In Oven, Built-In Refrigerator, Cooktop, Dishwasher, Disposal, Down Draft, Gas Appliances, Microwave, Stainless Steel Appliance(s), Trash Compactor, Washer/Dryer, Gas Water Heater
- Laundry: Laundry Room
Features
- High Ceilings, Plumbed For Central Vacuum, Quartz, Vaulted Ceiling(s), Wainscoting, Built-in Features, Bathroom, Closet, Kitchen, Walk-In Closet(s), Cook Island, Nook, Pantry, Double Vanity, Shower, Soaking Tub, Suite, Tile
- Flooring: Hardwood, Tile, Wall to Wall Carpet, Concrete
- Doors: Sliding Doors, French Doors
- Windows: Double Pane Windows, Wood Frames, Skylight(s)
- Basement: Crawl Space
- Number of fireplaces: 2
- Fireplace features: Gas
Interior area
- Total structure area: 5,316
- Total interior livable area: 5,316 sqft
Property
Parking
- Total spaces: 4
- Parking features: Driveway, RV Access/Parking, RV Boat Storage, Garage Door Opener, Attached, Extra Deep Garage, Tandem
- Attached garage spaces: 4
- Has uncovered spaces: Yes
Features
- Stories: 3
- Patio & porch: Deck, Patio
- Exterior features: Athletic Court, Basketball Court, Dog Run, Fire Pit, Yard
- Has private pool: Yes
- Has spa: Yes
- Spa features: Free Standing Hot Tub
- Fencing: Fenced
- Has view: Yes
- View description: Pond, Trees/Woods
- Has water view: Yes
- Water view: Pond
- Waterfront features: Other, Seasonal, Pond
- Body of water: Pond
Lot
- Size: 2.51 Acres
- Features: Gated, Level, Private, Trees, Sprinkler, Acres 1 to 3
Details
- Additional structures: Outbuilding, RVParking, RVBoatStorage, SeparateLivingQuartersApartmentAuxLivingUnit, Barnnull
- Parcel number: 00770482
- Zoning: RA2
Construction
Type & style
- Home type: SingleFamily
- Architectural style: Traditional
- Property subtype: Residential, Single Family Residence
Materials
- Metal Siding, Wood Frame, Brick, Cement Siding, Lap Siding
- Foundation: Concrete Perimeter
- Roof: Tile
Condition
- Resale
- New construction: No
- Year built: 1992
Utilities & green energy
- Electric: 220 Volts
- Gas: Gas
- Sewer: Pressure Distribution System, Septic Tank
- Water: Community, Well
Community & neighborhood
Security
- Security features: Security Lights
Location
- Region: West Linn
Other
Other facts
- Listing terms: Cash,Conventional,FHA
- Road surface type: Paved
Price history
| Date | Event | Price |
|---|---|---|
| 10/28/2024 | Sold | $1,900,000-5%$357/sqft |
Source: | ||
| 9/25/2024 | Pending sale | $1,999,999$376/sqft |
Source: | ||
| 9/16/2024 | Listed for sale | $1,999,999+110.5%$376/sqft |
Source: | ||
| 3/29/2012 | Listing removed | $950,000$179/sqft |
Source: Soldera Properties, Inc. #12436876 Report a problem | ||
| 1/11/2012 | Listed for sale | $950,000+22.6%$179/sqft |
Source: Soldera Properties, Inc. #12436876 Report a problem | ||
Public tax history
| Year | Property taxes | Tax assessment |
|---|---|---|
| 2025 | $19,264 +3.7% | $1,231,438 +3% |
| 2024 | $18,583 +2.5% | $1,195,571 +3% |
| 2023 | $18,132 +4.8% | $1,160,749 +3% |
Find assessor info on the county website
Neighborhood: 97068
Nearby schools
GreatSchools rating
- 7/10Boeckman Creek Primary SchoolGrades: PK-5Distance: 3.3 mi
- 4/10Meridian Creek Middle SchoolGrades: 6-8Distance: 3.1 mi
- 9/10Wilsonville High SchoolGrades: 9-12Distance: 3.4 mi
Schools provided by the listing agent
- Elementary: Boeckman Creek
- Middle: Meridian Creek
- High: Wilsonville,West Linn
Source: RMLS (OR). This data may not be complete. We recommend contacting the local school district to confirm school assignments for this home.
Get a cash offer in 3 minutes
Find out how much your home could sell for in as little as 3 minutes with a no-obligation cash offer.
Estimated market value$1,835,200
Get a cash offer in 3 minutes
Find out how much your home could sell for in as little as 3 minutes with a no-obligation cash offer.
Estimated market value
$1,835,200


