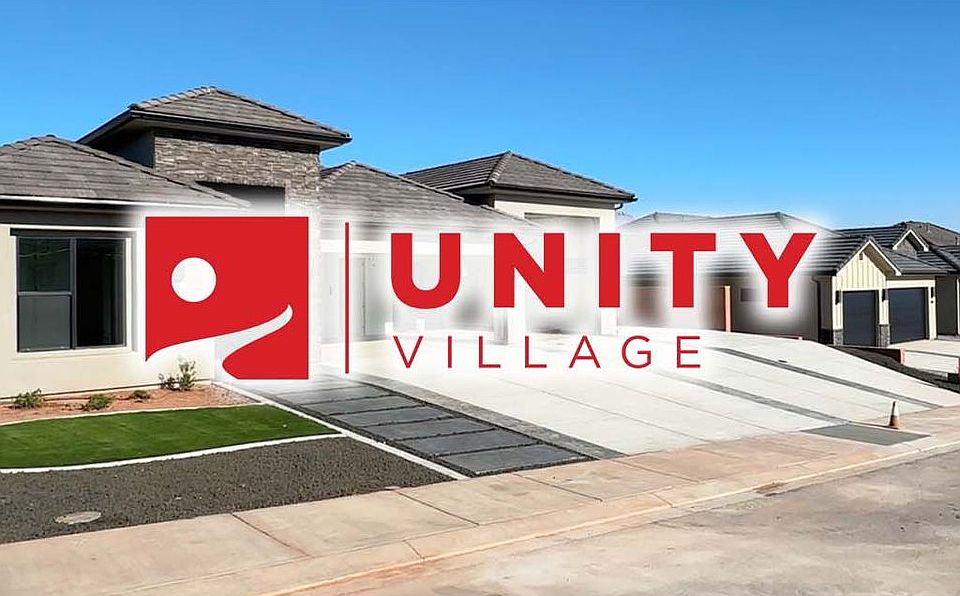COMPLETED NEW CONSTRUCTION! Beautiful Red Mountain View! Located in the heart of Ivins, Unity Village is a desirable, serene neighborhood. The floorplan is the ever popular S&S Homes, ''a home within a home:'' The attached casita includes a bedroom suite, separate living room, kitchenette, small laundry area, and private patio. Enter the home through a grand metal door. The cabinets in the main kitchen are a clean Pure White with a stunning Night Shade knotty alder island. GE CAFE appliances are a highlight, and the home has gorgeous granite counters throughout. Room for RV parking on the side. Close to trails, Tuacahn Amphitheatre, Snow Canyon, and Gunlock Reservoir
Active
$848,900
473 S Legacy Trl, Ivins, UT 84738
4beds
3baths
2,680sqft
Single Family Residence
Built in 2024
10,018.8 Square Feet Lot
$833,400 Zestimate®
$317/sqft
$30/mo HOA
What's special
Rv parkingAttached casitaRed mountain viewPrivate patioGorgeous granite countersGe cafe appliancesGrand metal door
- 102 days
- on Zillow |
- 432 |
- 11 |
Zillow last checked: 7 hours ago
Listing updated: July 16, 2025 at 05:38pm
Listed by:
ALISA B HUSER 435-669-6460,
S & S REALTY SOLUTIONS LLC
Source: WCBR,MLS#: 25-260428
Travel times
Schedule tour
Facts & features
Interior
Bedrooms & bathrooms
- Bedrooms: 4
- Bathrooms: 3
Primary bedroom
- Level: Main
- Area: 243.6 Square Feet
- Dimensions: 16.80
Bedroom 2
- Level: Main
- Area: 151.8 Square Feet
- Dimensions: 13.80
Bedroom 3
- Level: Main
- Area: 149.04 Square Feet
- Dimensions: 13.80
Bedroom 4
- Description: CASITA BEDROOM
- Level: Main
- Area: 165.6 Square Feet
- Dimensions: 13.80
Dining room
- Level: Main
- Area: 178.56 Square Feet
- Dimensions: 14.40
Family room
- Level: Main
- Area: 341.96 Square Feet
- Dimensions: 20.60
Kitchen
- Level: Main
- Area: 181.44 Square Feet
- Dimensions: 14.40
Living room
- Description: CASITA LIVING ROOM
- Area: 204.12 Square Feet
- Dimensions: 16.20
Heating
- Electric, Heat Pump, Natural Gas
Cooling
- Heat Pump, Central Air
Features
- Number of fireplaces: 1
Interior area
- Total structure area: 2,680
- Total interior livable area: 2,680 sqft
- Finished area above ground: 2,680
Property
Parking
- Total spaces: 3
- Parking features: Attached, Garage Door Opener
- Attached garage spaces: 3
Features
- Stories: 1
Lot
- Size: 10,018.8 Square Feet
- Features: Curbs & Gutters, Level
Details
- Parcel number: IUNTY10
- Zoning description: Residential
Construction
Type & style
- Home type: SingleFamily
- Property subtype: Single Family Residence
Materials
- Rock, Stucco
- Foundation: Slab
- Roof: Tile
Condition
- Built & Standing
- New construction: Yes
- Year built: 2024
Details
- Builder name: S and S Homes
Utilities & green energy
- Water: Culinary
Community & HOA
Community
- Features: Sidewalks
- Subdivision: Unity Village
HOA
- Has HOA: Yes
- HOA fee: $30 monthly
Location
- Region: Ivins
Financial & listing details
- Price per square foot: $317/sqft
- Date on market: 4/17/2025
- Listing terms: Conventional,Cash,1031 Exchange
- Inclusions: Walk-in Closet(s), Sprinkler, Full, Sprinkler, Auto, Smart Wiring, Range Hood, Patio, Covered, Oven/Range, Freestnd, Microwave, Landscaped, Full, Home Warranty, Fenced, Partial, Disposal, Dishwasher, Ceiling Fan(s)
- Road surface type: Paved
About the community
Welcome to Unity Village Ivins, Utah! Centrally located just over a mile from the Harmons Grocery in Santa Clara & a short five-minute drive to the entrance of Snow Canyon State Park, Tuachan, and Black Desert Resort.Our exclusive single-story floor plans range from 2500 to 3000 sq.ft., and offer multiple elevations, RV Garages, and Casita options. Standard Features include GE Cafe Appliances, Designer Selected Granite Countertops, Front & Rear Yard Professional Landscaping, and Dark SkyAssociation-approvedlighting. The included Smart Home Kit allows for home automation and remote assurance....
Source: S&S Homes

