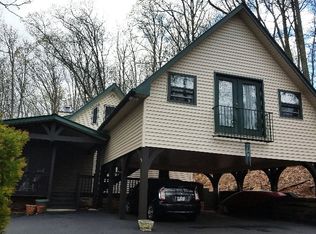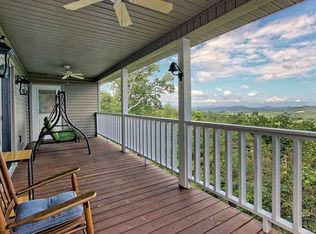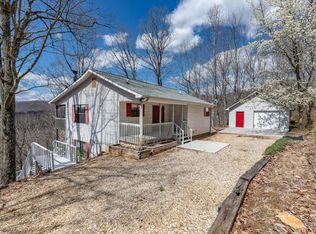Location, Location, Location! Well kept 3 bedroom 3 bath home less than 4 miles from Blairsville, with year round views that could be enhanced with some tree trimming and pruning. Large wooded lot with upper and lower driveway, RV Garage, single car garage, carport and plenty of parking. Main floor offers master bed and bath with walk in closet and private bath, cathedral ceilings, stone fireplace, wood floors and lots of room! Kitchen is very open with lots of cabinets and counter space, pantry and upgraded appliances. Main floor also has laundry room that doubles as walk in pantry. Upstairs bedroom is a mirror of main floor bedroom, very spacious with walk in closet and could easily be a second master bedroom. Lower level has a full bedroom with bath and walk in closet as well. Nice sized workshop on lower level as well. Lots of deck space, beautiful screened porch and back porch as well. Private and quiet while being just minutes from town.
This property is off market, which means it's not currently listed for sale or rent on Zillow. This may be different from what's available on other websites or public sources.



