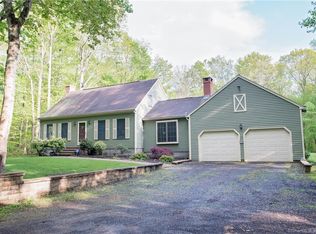If you are looking for a sunny, move-in ready, low-maintenance home to call your own, this tidy three bedroom, two bath ranch is just for you! Situated on 2.4 park-like acres near to Cockaponset State Forest and Killingworth land trust property, this charming home offers easy access to hiking and other outdoor activities without sacrificing convenience and accessibility. Built in 2002, this comfortable home has been meticulously maintained and tastefully updated, both inside and out. Exterior features such as engineered stone walls and walks, oversized TREX deck and new roof provide a sense of the thought and care that went into this home and follow you inside, where an open floor plan, vaulted ceilings, oversized windows and neutral color scheme give the sense you're in a much larger space. At nearly 1,600 square feet, this wonderful home features a split floor plan, with two bedrooms and a bath on one end and the master suite at the other. The living room and large eat-in kitchen form the heart of the home, providing separation from the bedrooms and making this inviting home perfect for entertaining family and friends. Step into the living room, where a striking marble and wood fireplace adds warmth, character and a cozy feel to the entire space. The living room is completely open to the generous eat-in kitchen, which features an expansive breakfast peninsula, an abundance of cabinets, convenient pantry and sliders to the deck, which offers access to the park-like backyard. The master suite checks all the boxes, with a private three-piece bath, walk-in closet and ceiling fan. Two additional bedrooms and a second full bath sit at the opposite end of the home. Attractive, neutral carpeting flows throughout, providing warmth and comfort underfoot, while baseboard heating gently warms the space without drying things out. An oversized two-car garage provides plenty of space for vehicles and outdoor tools and toys as well as access to the basement, which offers additional storage space and the potential for future expansion.Despite its rural feel, this desirable home is conveniently located just minutes from Killingworth Town Center, Route 9 and I-95, providing easy access to New Haven, New London and Hartford, with New York and Boston just two hours away. Killingworth also enjoys Clinton beach rights, offering access to Connecticut's beautiful shoreline and the best in New England living!
This property is off market, which means it's not currently listed for sale or rent on Zillow. This may be different from what's available on other websites or public sources.
