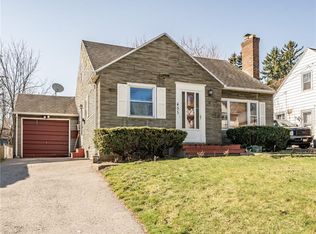Closed
$150,000
473 Ridgeway Ave, Rochester, NY 14615
3beds
1,880sqft
Duplex, Multi Family
Built in 1915
-- sqft lot
$152,900 Zestimate®
$80/sqft
$1,255 Estimated rent
Maximize your home sale
Get more eyes on your listing so you can sell faster and for more.
Home value
$152,900
$142,000 - $164,000
$1,255/mo
Zestimate® history
Loading...
Owner options
Explore your selling options
What's special
Here you go! Owner occupied multi family home plus a 3-car garage. Owner's pride shows here! Owners' unit was completely remodeled right down to the studs, in 2012. New insulation, drywall, electrical, recessed lights, new bath with laundry area. Plus, triple glazed windows on second and third floors. The upper owner's unit features a second bedroom on the 3rd floor with complete compliance with the City of Rochester. The second bedroom on the third floor features a high efficiency split air conditioning and heating unit. It has a bedroom area plus a small living area, double closet, skylights and ceiling fans. The first-floor rental unit features one-bedroom. A large living room with decretive fireplace, large kitchen with dining area, a fully enclosed front porch, an extra room could be used as a den. The bathroom has been recently remodeled with a new step in 5 ft shower unit. It also has a stack on laundry area. Other recent improvements in 2025 are two new hot water heaters, 2024 new refrigerator freezer on the first-floor apartment 2023 new sink in the first-floor kitchen. 2017 a completely new roof with a tear off, new decking and a skylight was installed. Plus, insulation upgrades. The rents are projected. Upper unit is owner occupied, and the lower unit has the same tenant for 15 years at $550. Rents should be $875 up and 700 down. Plus, a three-car garage go generating more by charging the tenant or renting it out.
Zillow last checked: 8 hours ago
Listing updated: September 26, 2025 at 05:41am
Listed by:
Robert G. Kirby 585-719-3540,
RE/MAX Realty Group
Bought with:
Karina Murphy, 10401284781
Yaman Real Estate
Source: NYSAMLSs,MLS#: R1609727 Originating MLS: Rochester
Originating MLS: Rochester
Facts & features
Interior
Bedrooms & bathrooms
- Bedrooms: 3
- Bathrooms: 2
- Full bathrooms: 2
Heating
- Ductless, Gas, Zoned, Forced Air, Hot Water
Cooling
- Ductless, Zoned, Central Air
Appliances
- Included: Gas Water Heater
Features
- Attic, Ceiling Fan(s), Cathedral Ceiling(s), Storage, Skylights, Programmable Thermostat
- Flooring: Carpet, Hardwood, Varies, Vinyl
- Windows: Skylight(s)
- Basement: Full
- Has fireplace: No
Interior area
- Total structure area: 1,880
- Total interior livable area: 1,880 sqft
Property
Parking
- Total spaces: 3
- Parking features: Garage, Paved, Two or More Spaces
- Garage spaces: 3
Features
- Exterior features: Fence
- Fencing: Partial
Lot
- Size: 8,049 sqft
- Dimensions: 50 x 161
- Features: Near Public Transit, Rectangular, Rectangular Lot, Residential Lot
Details
- Parcel number: 26140009041000030840000000
- Zoning description: Residential 2 Unit
- Special conditions: Standard
Construction
Type & style
- Home type: MultiFamily
- Architectural style: Duplex
- Property subtype: Duplex, Multi Family
Materials
- Composite Siding, Fiber Cement, Vinyl Siding, Copper Plumbing
- Foundation: Block
- Roof: Asphalt
Condition
- Resale
- Year built: 1915
Utilities & green energy
- Electric: Circuit Breakers
- Sewer: Connected
- Water: Connected, Public
- Utilities for property: Cable Available, High Speed Internet Available, Sewer Connected, Water Connected
Green energy
- Energy efficient items: HVAC
Community & neighborhood
Location
- Region: Rochester
- Subdivision: Flour City Bldg Lt
Other
Other facts
- Listing terms: Conventional,FHA,VA Loan
Price history
| Date | Event | Price |
|---|---|---|
| 9/17/2025 | Sold | $150,000$80/sqft |
Source: | ||
| 7/2/2025 | Pending sale | $150,000$80/sqft |
Source: | ||
| 6/29/2025 | Contingent | $150,000$80/sqft |
Source: | ||
| 5/28/2025 | Listed for sale | $150,000+233.3%$80/sqft |
Source: | ||
| 4/30/2012 | Sold | $45,000-9.8%$24/sqft |
Source: | ||
Public tax history
| Year | Property taxes | Tax assessment |
|---|---|---|
| 2024 | -- | $125,400 +81% |
| 2023 | -- | $69,300 |
| 2022 | -- | $69,300 |
Find assessor info on the county website
Neighborhood: Maplewood
Nearby schools
GreatSchools rating
- 1/10School 7 Virgil GrissomGrades: PK-6Distance: 0.7 mi
- 3/10School 58 World Of Inquiry SchoolGrades: PK-12Distance: 3.3 mi
- 3/10School 54 Flower City Community SchoolGrades: PK-6Distance: 1.7 mi
Schools provided by the listing agent
- District: Rochester
Source: NYSAMLSs. This data may not be complete. We recommend contacting the local school district to confirm school assignments for this home.
