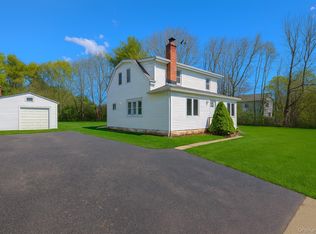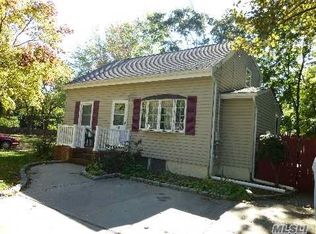Sold for $625,000
$625,000
473 Ralph Avenue, Central Islip, NY 11722
8beds
2,340sqft
Single Family Residence, Residential
Built in 1979
0.32 Acres Lot
$675,100 Zestimate®
$267/sqft
$5,248 Estimated rent
Home value
$675,100
$601,000 - $756,000
$5,248/mo
Zestimate® history
Loading...
Owner options
Explore your selling options
What's special
Welcome to your spacious 8-bedroom home, perfect for large or extended families. Situated on a generous corner lot, it offers ample parking on an asphalt driveway and a single-car garage. The fenced yard ensures pets and kids can play safely. Start your mornings with coffee on the charming back patio. The kitchen, with abundant cabinetry, stainless steel appliances, and a sliding door to the yard, is a culinary delight. The open-concept design seamlessly connects the dining room, kitchen, and living area, making it ideal for entertaining. Enjoy a neutral palette throughout, with clean, fresh bathrooms featuring extensive tilework. The upstairs wet bar adds versatility for various uses. Nestled in an established, quiet neighborhood, this home provides easy access to amenities and highways, perfect for commuters and day-trippers. Imagine your life unfolding in this inviting, well-appointed home, where comfort and convenience blend seamlessly., Additional information: Interior Features:Guest Quarters
Zillow last checked: 8 hours ago
Listing updated: November 21, 2024 at 06:12am
Listed by:
Amanda Leeb 631-839-8367,
Signature Premier Properties 631-360-2800,
Jon David Lenard 631-337-8319,
Signature Premier Properties
Bought with:
Jennifer Huancayo, 10401355101
Signature Premier Properties
Jon David Lenard, 40LE1172510
Signature Premier Properties
Source: OneKey® MLS,MLS#: L3564372
Facts & features
Interior
Bedrooms & bathrooms
- Bedrooms: 8
- Bathrooms: 3
- Full bathrooms: 3
Other
- Description: Living Room, Dining Room, Eat in Kitchen, Primary Bedroom W/Pvt. Bath, 3 Bedrooms, Full Bath
- Level: First
Other
- Description: 4 Bedrooms, Family Room, Full Bath
- Level: Second
Heating
- Oil, Hot Water
Cooling
- Wall/Window Unit(s)
Appliances
- Included: Dishwasher, Dryer, Freezer, Microwave, Refrigerator, Washer
Features
- Ceiling Fan(s), Eat-in Kitchen, Formal Dining, First Floor Bedroom
- Has basement: No
- Attic: None
Interior area
- Total structure area: 2,340
- Total interior livable area: 2,340 sqft
Property
Parking
- Parking features: Attached, Driveway, On Street, Private
- Has uncovered spaces: Yes
Features
- Levels: Two
- Patio & porch: Patio
- Fencing: Back Yard
Lot
- Size: 0.32 Acres
- Dimensions: 110.4 x
Details
- Parcel number: 0500097000100010000
Construction
Type & style
- Home type: SingleFamily
- Architectural style: Cape Cod
- Property subtype: Single Family Residence, Residential
Materials
- Vinyl Siding
Condition
- Year built: 1979
Utilities & green energy
- Sewer: Cesspool
- Water: Public
Community & neighborhood
Security
- Security features: Security System
Location
- Region: Central Islip
Other
Other facts
- Listing agreement: Exclusive Right To Lease
Price history
| Date | Event | Price |
|---|---|---|
| 9/10/2024 | Sold | $625,000+13.8%$267/sqft |
Source: | ||
| 7/22/2024 | Pending sale | $549,000$235/sqft |
Source: | ||
| 7/16/2024 | Listing removed | -- |
Source: | ||
| 7/9/2024 | Listed for sale | $549,000+107.2%$235/sqft |
Source: | ||
| 4/25/2011 | Sold | $265,000-3.6%$113/sqft |
Source: Public Record Report a problem | ||
Public tax history
Tax history is unavailable.
Find assessor info on the county website
Neighborhood: 11722
Nearby schools
GreatSchools rating
- 5/10Anthony Alfano Elementary SchoolGrades: PK-6Distance: 0.8 mi
- 3/10Ralph Reed SchoolGrades: 7-8Distance: 1.5 mi
- 3/10Central Islip Senior High SchoolGrades: 9-12Distance: 0.8 mi
Schools provided by the listing agent
- Middle: Ralph Reed School
- High: Central Islip Senior High School
Source: OneKey® MLS. This data may not be complete. We recommend contacting the local school district to confirm school assignments for this home.
Get a cash offer in 3 minutes
Find out how much your home could sell for in as little as 3 minutes with a no-obligation cash offer.
Estimated market value
$675,100

