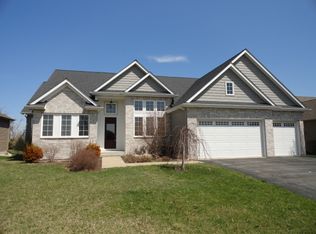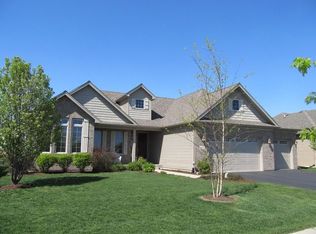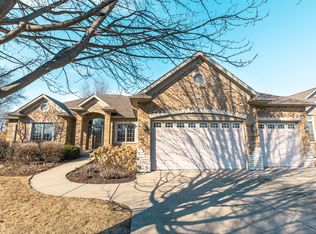Closed
$340,000
473 Quinlan Ave, Dekalb, IL 60115
5beds
1,947sqft
Single Family Residence
Built in 2008
0.35 Acres Lot
$388,100 Zestimate®
$175/sqft
$2,892 Estimated rent
Home value
$388,100
$369,000 - $408,000
$2,892/mo
Zestimate® history
Loading...
Owner options
Explore your selling options
What's special
BUYER'S LOSS IS YOUR GAIN! Honey stop the car!! This is the one home you will ever need to own!! Set in the prestigious Bridges of River Mist in Dekalb, this 5 bed 3 bath ranch provides unlimited options for EVERY type of home owner! If you have a need for space this open concept ranch provides that and more! If you are desiring a first-floor master with a full bath and one story living this home provides that as well. If you are looking to entertain guests look no further with your awesome wet bar and entertaining space in the finished basement for the cooler months and patio with screened in 3 season porch for the warmer months! If you are hoping for for a place for guests to stay when they come from out of town that provides them privacy and comfort, enjoy the 2 extra large bedrooms and full updated bath in the finished basement as well! If you are wanting to feel luxurious enjoy the beautiful homes around you when outside in this exquisite neighborhood! When inside your home, enjoy your full body European walk-in shower and soaking tub in the master bath as well as your updated open concept kitchen with all stainless appliances and 20 ft vaulted ceilings! This home has virtually everything a buyer could want at any stage of life! This is your "one and done" forever home! Built 2008. New A/C, new dishwasher, new washer/dryer! PROJECTOR SYSTEM, BAR STOOLS AND POOL TABLE INCLUDED!
Zillow last checked: 8 hours ago
Listing updated: December 27, 2022 at 02:50pm
Listing courtesy of:
Gretchen Weber 630-377-1855,
Baird & Warner Fox Valley - Geneva
Bought with:
Bessy Canales
Hometown Realty Group
Source: MRED as distributed by MLS GRID,MLS#: 11482859
Facts & features
Interior
Bedrooms & bathrooms
- Bedrooms: 5
- Bathrooms: 3
- Full bathrooms: 3
Primary bedroom
- Features: Flooring (Carpet), Window Treatments (Blinds), Bathroom (Full)
- Level: Main
- Area: 240 Square Feet
- Dimensions: 16X15
Bedroom 2
- Features: Flooring (Carpet), Window Treatments (Blinds)
- Level: Main
- Area: 144 Square Feet
- Dimensions: 12X12
Bedroom 3
- Features: Flooring (Carpet), Window Treatments (Blinds)
- Level: Main
- Area: 144 Square Feet
- Dimensions: 12X12
Bedroom 4
- Features: Flooring (Carpet)
- Level: Basement
- Area: 170 Square Feet
- Dimensions: 17X10
Bedroom 5
- Features: Flooring (Carpet)
- Level: Basement
- Area: 180 Square Feet
- Dimensions: 15X12
Dining room
- Level: Main
- Dimensions: COMBO
Kitchen
- Features: Kitchen (Eating Area-Breakfast Bar, Eating Area-Table Space, Island, Granite Counters), Flooring (Hardwood), Window Treatments (Blinds)
- Level: Main
- Area: 420 Square Feet
- Dimensions: 21X20
Laundry
- Features: Flooring (Vinyl)
- Level: Main
- Area: 48 Square Feet
- Dimensions: 8X6
Living room
- Features: Flooring (Carpet), Window Treatments (Blinds)
- Level: Main
- Area: 384 Square Feet
- Dimensions: 24X16
Recreation room
- Level: Basement
- Area: 561 Square Feet
- Dimensions: 33X17
Screened porch
- Level: Main
- Area: 144 Square Feet
- Dimensions: 12X12
Heating
- Natural Gas, Forced Air
Cooling
- Central Air
Appliances
- Included: Range, Microwave, Dishwasher, Refrigerator, Washer, Dryer, Disposal, Stainless Steel Appliance(s), Water Softener Owned
- Laundry: Main Level, In Unit, Laundry Closet, Sink
Features
- Cathedral Ceiling(s), Wet Bar, 1st Floor Bedroom, 1st Floor Full Bath, Walk-In Closet(s), Open Floorplan, Granite Counters
- Basement: Finished,Full
- Number of fireplaces: 1
- Fireplace features: Heatilator, Living Room
Interior area
- Total structure area: 3,297
- Total interior livable area: 1,947 sqft
- Finished area below ground: 1,350
Property
Parking
- Total spaces: 2
- Parking features: Concrete, Garage Door Opener, On Site, Garage Owned, Attached, Garage
- Attached garage spaces: 2
- Has uncovered spaces: Yes
Accessibility
- Accessibility features: No Disability Access
Features
- Stories: 1
- Patio & porch: Patio, Screened
Lot
- Size: 0.35 Acres
- Dimensions: 80 X 191 X 80 X 190
Details
- Parcel number: 0802304007
- Special conditions: None
- Other equipment: Water-Softener Owned, Ceiling Fan(s), Sump Pump, Radon Mitigation System
Construction
Type & style
- Home type: SingleFamily
- Architectural style: Ranch
- Property subtype: Single Family Residence
Materials
- Vinyl Siding, Brick
Condition
- New construction: No
- Year built: 2008
Utilities & green energy
- Sewer: Public Sewer
- Water: Public
Community & neighborhood
Security
- Security features: Carbon Monoxide Detector(s)
Community
- Community features: Sidewalks, Street Lights, Street Paved
Location
- Region: Dekalb
HOA & financial
HOA
- Has HOA: Yes
- HOA fee: $92 monthly
- Services included: None
Other
Other facts
- Listing terms: Conventional
- Ownership: Fee Simple
Price history
| Date | Event | Price |
|---|---|---|
| 12/27/2022 | Sold | $340,000-2.8%$175/sqft |
Source: | ||
| 11/13/2022 | Contingent | $349,900$180/sqft |
Source: | ||
| 10/18/2022 | Listed for sale | $349,900-1.4%$180/sqft |
Source: | ||
| 10/4/2022 | Contingent | $354,900$182/sqft |
Source: | ||
| 9/23/2022 | Price change | $354,900-2.7%$182/sqft |
Source: | ||
Public tax history
| Year | Property taxes | Tax assessment |
|---|---|---|
| 2024 | $7,714 -2% | $102,831 +14.7% |
| 2023 | $7,875 +2.7% | $89,660 +9.5% |
| 2022 | $7,666 -2.1% | $81,859 +6.6% |
Find assessor info on the county website
Neighborhood: 60115
Nearby schools
GreatSchools rating
- 1/10Gwendolyn Brooks Elementary SchoolGrades: K-5Distance: 0.4 mi
- 2/10Clinton Rosette Middle SchoolGrades: 6-8Distance: 2.3 mi
- 3/10De Kalb High SchoolGrades: 9-12Distance: 1.2 mi
Schools provided by the listing agent
- District: 428
Source: MRED as distributed by MLS GRID. This data may not be complete. We recommend contacting the local school district to confirm school assignments for this home.

Get pre-qualified for a loan
At Zillow Home Loans, we can pre-qualify you in as little as 5 minutes with no impact to your credit score.An equal housing lender. NMLS #10287.


