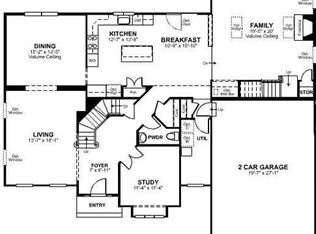STUNNING 4y young Colonial in Parkside at Mountain View! Immaculate home w/ a large fenced yard overlooking wooded open space. Open floor plan w/ additional morning room that leads to the Trex Deck overlooking the private yard. The two story family room has a stone floor to ceiling gas FP and is open to the kitchen. The kitchen has beautiful cherry cabinets, designer backsplash, double ovens, granite counters, garbage disposal, and pantry. First floor laundry offers additional cabinets for storage. The office with double French doors is situated at the front of the house w/ views of open space across the street. Elegant iron baluster staircase leads to the second level w/ 4 bedrooms. The master has additional sitting room, dual custom walk in closets, and upgraded bath. 70K in upgrades!
This property is off market, which means it's not currently listed for sale or rent on Zillow. This may be different from what's available on other websites or public sources.
