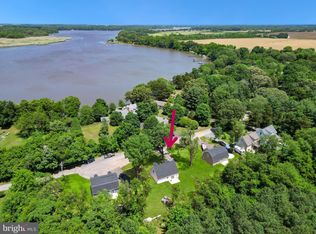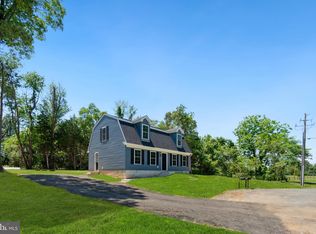Sold for $359,900
$359,900
473 Pear Tree Point Rd, Chestertown, MD 21620
3beds
1,512sqft
Single Family Residence
Built in 2024
0.34 Acres Lot
$360,500 Zestimate®
$238/sqft
$3,092 Estimated rent
Home value
$360,500
Estimated sales range
Not available
$3,092/mo
Zestimate® history
Loading...
Owner options
Explore your selling options
What's special
Come By this brand new Cape Cod nestled in charming Pear Tree Point! This 3-bedroom, 3-bathroom haven offers the tranquility of coastal living with the ease of new construction. Step inside and discover the warmth of this open floor plan luxury vinyl plank flooring flowing throughout the main level. Unwind in the light-filled living area, perfect for entertaining, or retreat to the inviting main-floor primary bedroom suite, designed for ultimate relaxation. This private sanctuary boasts an attached bathroom with modern fixtures and finishes, and spacious walk-in closets. Unleash your inner chef in the stunning kitchen, featuring stylish shaker cabinets, gleaming granite countertops, and a suite of stainless-steel appliances. Extend your living space onto the expansive patio, perfect for al fresco dining or simply soaking up the tranquility of your waterfront surroundings. Modern finishes throughout and ample storage space completes this lovely home. But the best part? Pear Tree Point offers a vibrant community atmosphere with water access, marinas, and nearby parks. Don't miss this opportunity to own a brand-new oriented haven! Contact us today to schedule your private showing .****Special Discounted Financing in available for this home, with rates are available**** Contact for details, rates subject to change, subject to loan qualification.
Zillow last checked: 8 hours ago
Listing updated: April 11, 2025 at 12:44pm
Listed by:
Mr. David J Moore 410-777-5848,
RE/MAX Executive,
Listing Team: David J. Moore & Associates
Bought with:
Rene' Butta, 611120
Coldwell Banker Realty
Source: Bright MLS,MLS#: MDQA2012050
Facts & features
Interior
Bedrooms & bathrooms
- Bedrooms: 3
- Bathrooms: 3
- Full bathrooms: 3
- Main level bathrooms: 2
- Main level bedrooms: 1
Primary bedroom
- Level: Main
Bedroom 2
- Level: Upper
Bedroom 3
- Level: Upper
Primary bathroom
- Level: Main
Dining room
- Level: Main
Other
- Level: Upper
Kitchen
- Level: Main
Living room
- Level: Main
Heating
- Heat Pump, Electric
Cooling
- Ceiling Fan(s), Central Air, Electric
Appliances
- Included: Microwave, Dishwasher, Oven/Range - Electric, Refrigerator, Electric Water Heater
- Laundry: Has Laundry, Main Level
Features
- Ceiling Fan(s), Combination Kitchen/Dining, Dining Area, Entry Level Bedroom, Family Room Off Kitchen, Open Floorplan, Kitchen - Country, Walk-In Closet(s), Upgraded Countertops, Dry Wall
- Flooring: Ceramic Tile, Carpet, Luxury Vinyl
- Doors: Six Panel, Sliding Glass
- Windows: Double Pane Windows
- Has basement: No
- Has fireplace: No
Interior area
- Total structure area: 1,512
- Total interior livable area: 1,512 sqft
- Finished area above ground: 1,512
- Finished area below ground: 0
Property
Parking
- Parking features: Driveway
- Has uncovered spaces: Yes
Accessibility
- Accessibility features: None
Features
- Levels: Two
- Stories: 2
- Pool features: None
Lot
- Size: 0.34 Acres
Details
- Additional structures: Above Grade, Below Grade
- Parcel number: 1807018924
- Zoning: NC-20
- Special conditions: Standard
Construction
Type & style
- Home type: SingleFamily
- Architectural style: Cape Cod
- Property subtype: Single Family Residence
Materials
- Vinyl Siding
- Foundation: Slab
- Roof: Architectural Shingle
Condition
- Excellent
- New construction: Yes
- Year built: 2024
Utilities & green energy
- Electric: 200+ Amp Service
- Sewer: On Site Septic
- Water: Well
Community & neighborhood
Location
- Region: Chestertown
- Subdivision: Pear Tree Point
Other
Other facts
- Listing agreement: Exclusive Right To Sell
- Listing terms: Bank Portfolio,Cash,Conventional,FHA,USDA Loan,VA Loan
- Ownership: Fee Simple
Price history
| Date | Event | Price |
|---|---|---|
| 4/11/2025 | Sold | $359,900+2.9%$238/sqft |
Source: | ||
| 3/24/2025 | Pending sale | $349,900$231/sqft |
Source: | ||
| 2/25/2025 | Price change | $349,900-6.7%$231/sqft |
Source: | ||
| 1/16/2025 | Listed for sale | $374,900-6.3%$248/sqft |
Source: | ||
| 12/30/2024 | Listing removed | $399,900$264/sqft |
Source: | ||
Public tax history
| Year | Property taxes | Tax assessment |
|---|---|---|
| 2025 | $2,790 +522.6% | $289,800 +509.2% |
| 2024 | $448 +7.5% | $47,567 +7.5% |
| 2023 | $417 +8.1% | $44,233 +8.1% |
Find assessor info on the county website
Neighborhood: 21620
Nearby schools
GreatSchools rating
- 4/10Church Hill Elementary SchoolGrades: PK-4Distance: 5.7 mi
- 5/10Sudlersville Middle SchoolGrades: 5-8Distance: 9.6 mi
- 4/10Queen Anne's County High SchoolGrades: 9-12Distance: 12.5 mi
Schools provided by the listing agent
- District: Queen Anne's County Public Schools
Source: Bright MLS. This data may not be complete. We recommend contacting the local school district to confirm school assignments for this home.
Get pre-qualified for a loan
At Zillow Home Loans, we can pre-qualify you in as little as 5 minutes with no impact to your credit score.An equal housing lender. NMLS #10287.

