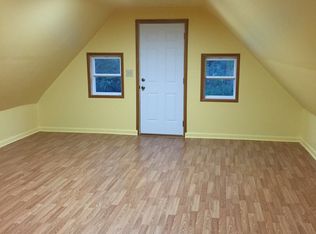Don't miss this great family home on 4+ beautiful acres in the desirable Caney Fork community! It boasts five bedrooms, three bath, a dining room, breakfast nook with bay window. large living area, family room with wet bar in basement and a two car garage There are two nice rock wood burning fireplaces and two zone heat pump. Great kitchen with gas cook top, maple cabinets, granite tile surfaces, pantry and bay window.. Fido has plenty of room to roam with a large fenced back yard. A new deck overlooks the beautifully landscaped rear portion of the property. There are great views, easy access and privacy. The location is perfect for WCU families and also convenient to Cashiers.
This property is off market, which means it's not currently listed for sale or rent on Zillow. This may be different from what's available on other websites or public sources.

