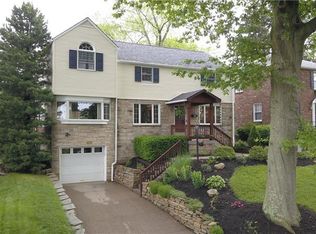Welcome to 473 Old Farm Road! This meticulous 3 BR home boasts UPDATES and CHARM. Located on a tree-lined street within the Mount Lebanon School District and only 15 minutes from Downtown Pittsburgh. Beautiful hardwood floors, new paint, and tons of natural light welcome you upon entry. A cozy living room with wood burning fireplace is complimented by a stylish family room. An ample dining room, updated kitchen, and half bath complete the main level. The expansive master bedroom contains wooden vaulted ceilings, a new barn door, and plenty of closet space. An updated bath, 2 more ample bedrooms, and more closet space cap off the second floor. An exercise room/office with heated flooring accompany a laundry room and integral garage with more storage for good measure. The covered back patio and fenced in back yard are a great space for entertaining or relaxing with family. A quick walk or drive to local breweries, shops, and restaurants, 473 Old Farm truly is move-in ready.
This property is off market, which means it's not currently listed for sale or rent on Zillow. This may be different from what's available on other websites or public sources.
