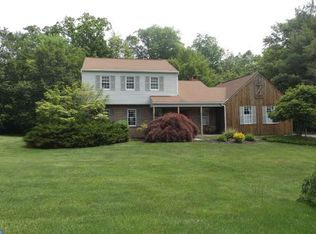Gorgeous home in a fantastic location! This is a must see! The home has a warm feel and rises up to meet you as you enter. The main floor has a formal living room with fantastic hardwood floors throughout. There is also a room perfect for a den or home office. The large, bright kitchen with its open layout, beautiful granite and modern feel, looks into the family room complete with a fireplace view. Perfect dining room for your intimate dining parties. The sundrenched sunroom off the family room is perfect to sit out and have your morning coffee or afternoon cocktail! It has a fantastic deck as well. The upper level has 3 good size bedrooms plus a fabulous Owner's suite with a large sitting area and private bath. Did I mention the full finished basement with custom built in bar, family area and full bathroom? There is even a little room perfect to work on your home projects! Just so much more to see! Home has been lovingly maintained. Don't wait this won't be around long. Make your appointment today.
This property is off market, which means it's not currently listed for sale or rent on Zillow. This may be different from what's available on other websites or public sources.
